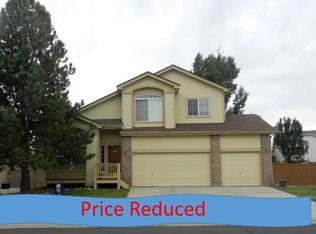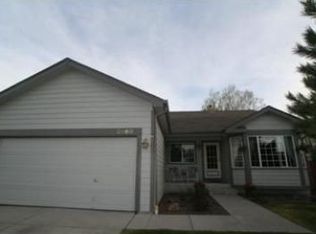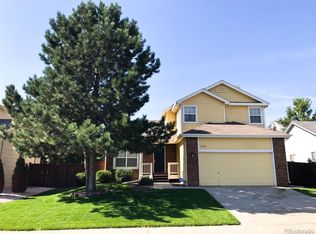Beautifully Updated 3 Bdrm + Loft Home Located in the Desirable Meadows Neighborhood Beams with Pride of Ownership! Hardwood Entry w/ Art Niche Flows into the Formal Living & Dining Room. The Updated Eat In Kitchen Features Granite Countertops/Stainless Steel Appliances/Bay Window & Hardwood Floors. Enjoy Cozy Nights in Front of the Fireplace in the Family Room Just off the Kitchen. The Vaulted Master Bdrm Boasts a Walk In Closet & Updated 5 Piece Tiled Bath. The Loft w/ Closet Could Easily Be Used as an Office/Play Area/Sitting Area or Could Be Dry Walled and Converted into a 4th Bdrm. Outdoors More Your Style? The Beautifully Landscaped Backyard is Perfect for Games & Gatherings Alike w/ Lush Green Grass/Patio/Privacy Fence & Tiered Landscaping. Walking Distance to All 3 Schools & Close to Restaurants & Shopping. All This and an Oversized 2 Car Garage w/ Room for Parking & Storage. Yes, This Home is Sure to Fit Your Needs!
This property is off market, which means it's not currently listed for sale or rent on Zillow. This may be different from what's available on other websites or public sources.


