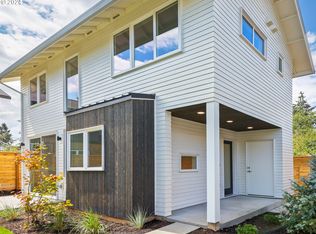Sold
$515,000
3590 SW Patton Rd #C, Portland, OR 97221
2beds
873sqft
Residential, Condominium
Built in 2024
-- sqft lot
$514,900 Zestimate®
$590/sqft
$3,246 Estimated rent
Home value
$514,900
$489,000 - $541,000
$3,246/mo
Zestimate® history
Loading...
Owner options
Explore your selling options
What's special
Get ready to fall hard for this brand-new, contemporary 2-bedroom, 1.5-bath condo tucked into the leafy hills of Southwest Portland. Just up the street from Council Crest Park—aka one of the best views in the entire city—where you’ll have hiking trails, sunset lookouts, and that classic SW Portland vibe right at your doorstep.Step inside and feel the good energy: an open-concept main floor with big windows, great natural light, and a sleek modern kitchen that makes cooking (or ordering takeout and pretending you cooked) look good. New appliances with The half bath on the main level keeps things easy when you’ve got friends over.Upstairs, you’ll find two comfy bedrooms perfect for recharging, plus a stylish full bathroom with spa-inspired finishes—your own little retreat in the trees.But the showstopper? Your own private yard. Yes, a real yard. Plant a garden, host a summer BBQ, let your dog run laps, or claim it as your outdoor zen zone—whatever your vibe, you’ve got the space to do it. More perks:• Energy-efficient new build = comfort + lower bills• Plumbed for future solar panels for true net-zero life• In-unit laundry (no more laundry day field trips!)• Modern fixtures throughout• Low-maintenance living so you can spend more time exploring the neighborhoodClose to all your favorite places in the Southwest Hills, Cotta coffee, OHSU, and the scenic adventures of SW Portland, this condo brings together nature, style, and a whole lot of fun. [Home Energy Score = 10. HES Report at https://rpt.greenbuildingregistry.com/hes/OR10227869]
Zillow last checked: 8 hours ago
Listing updated: December 29, 2025 at 03:49pm
Listed by:
Erica Goodfriend 540-385-1274,
Living Room Realty
Bought with:
Barbara Neidig, 201211492
Windermere Realty Trust
Source: RMLS (OR),MLS#: 664736205
Facts & features
Interior
Bedrooms & bathrooms
- Bedrooms: 2
- Bathrooms: 2
- Full bathrooms: 1
- Partial bathrooms: 1
- Main level bathrooms: 1
Primary bedroom
- Features: Closet Organizer, Wallto Wall Carpet
- Level: Upper
- Area: 121
- Dimensions: 11 x 11
Bedroom 2
- Features: Closet Organizer, Wallto Wall Carpet
- Level: Upper
- Area: 100
- Dimensions: 10 x 10
Kitchen
- Features: Builtin Range, Dishwasher, Eat Bar, Gourmet Kitchen, Builtin Oven
- Level: Main
Living room
- Features: Beamed Ceilings, Great Room
- Level: Main
- Area: 132
- Dimensions: 11 x 12
Heating
- ENERGY STAR Qualified Equipment, Heat Pump, Mini Split
Cooling
- Heat Pump
Appliances
- Included: Built In Oven, Built-In Range, Dishwasher, Disposal, ENERGY STAR Qualified Appliances, Free-Standing Refrigerator, Microwave, Stainless Steel Appliance(s), Washer/Dryer, Electric Water Heater, ENERGY STAR Qualified Water Heater
Features
- Quartz, Vaulted Ceiling(s), Closet Organizer, Eat Bar, Gourmet Kitchen, Beamed Ceilings, Great Room, Kitchen Island
- Flooring: Concrete, Wall to Wall Carpet
- Windows: Double Pane Windows
- Basement: None
Interior area
- Total structure area: 873
- Total interior livable area: 873 sqft
Property
Parking
- Parking features: On Street
- Has uncovered spaces: Yes
Features
- Levels: Two
- Stories: 2
- Patio & porch: Patio, Porch
- Exterior features: Garden, Yard
- Fencing: Fenced
- Has view: Yes
- View description: City
Lot
- Features: Level, Private
Details
- Parcel number: R721249
Construction
Type & style
- Home type: Condo
- Architectural style: Contemporary
- Property subtype: Residential, Condominium
Materials
- Cedar, Cement Siding, Lap Siding, Added Wall Insulation, Insulation and Ceiling Insulation
- Foundation: Slab
- Roof: Composition
Condition
- Resale
- New construction: No
- Year built: 2024
Utilities & green energy
- Sewer: Public Sewer
- Water: Public
Community & neighborhood
Location
- Region: Portland
HOA & financial
HOA
- Has HOA: Yes
- HOA fee: $51 monthly
- Amenities included: Insurance, Management, Taxes
Other
Other facts
- Listing terms: Cash,Conventional,FHA,VA Loan
- Road surface type: Paved
Price history
| Date | Event | Price |
|---|---|---|
| 12/29/2025 | Sold | $515,000$590/sqft |
Source: | ||
| 12/10/2025 | Listing removed | $3,600$4/sqft |
Source: Zillow Rentals Report a problem | ||
| 12/2/2025 | Pending sale | $515,000$590/sqft |
Source: | ||
| 11/19/2025 | Listed for sale | $515,000+2%$590/sqft |
Source: | ||
| 10/26/2025 | Listed for rent | $3,600$4/sqft |
Source: Zillow Rentals Report a problem | ||
Public tax history
Tax history is unavailable.
Neighborhood: Southwest Hills
Nearby schools
GreatSchools rating
- 9/10Bridlemile Elementary SchoolGrades: K-5Distance: 0.8 mi
- 6/10Gray Middle SchoolGrades: 6-8Distance: 1.4 mi
- 8/10Ida B. Wells-Barnett High SchoolGrades: 9-12Distance: 2 mi
Schools provided by the listing agent
- Elementary: Bridlemile
- Middle: Robert Gray
- High: Ida B Wells
Source: RMLS (OR). This data may not be complete. We recommend contacting the local school district to confirm school assignments for this home.
Get a cash offer in 3 minutes
Find out how much your home could sell for in as little as 3 minutes with a no-obligation cash offer.
Estimated market value
$514,900
