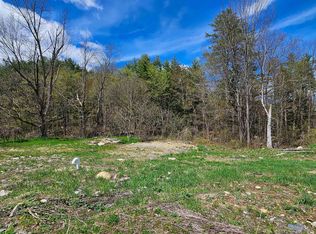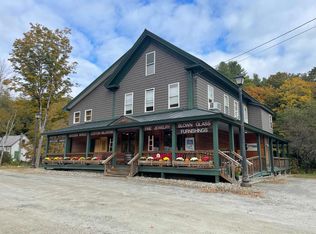Closed
Listed by:
Jessica Samples,
BHG Masiello Keene 603-352-5433
Bought with: BHHS Verani Upper Valley
$311,688
3590 VT 103 North, Chester, VT 05143
4beds
2,702sqft
Single Family Residence
Built in 1850
0.89 Acres Lot
$320,300 Zestimate®
$115/sqft
$3,465 Estimated rent
Home value
$320,300
$259,000 - $394,000
$3,465/mo
Zestimate® history
Loading...
Owner options
Explore your selling options
What's special
Fully furnished! Thoughtfully upgraded home on .89 acres located in the beautiful area of Gassetts in Chester, Vermont. Easy access to I-91, 10 minutes to Okemo, 20 minutes to Magic Mountain, 30 minutes to Bromley, 40 minutes to Killington and under an hour drive to Stratton ski resort. This three bedroom, two bathroom home has an open concept. Two bedrooms on the second floor and one bedroom on the third floor. One bedroom on the second floor is a primary bedroom with a full bathroom. Large open area kitchen and dining room with plenty of room for storage, cooking and entertaining. Recent upgrades to the home include a brand new roof, siding, all new flooring, new kitchen cabinets and quartz countertops, new sheetrock and paint throughout, new sub flooring in the living room, laundry area, and mudroom, new window sills, new mini split, removal of all previous knob and tube wiring, replaced windows, new french door in the living room, new patio and fire pit area, freshly leveled and graveled driveway, two-car carport, refinished front deck, and freshly leveled backyard. Hiking, mountain biking, and snowmobiling trails surround the town, making this home ideal for anyone who enjoys the natural beauty of Vermont. High speed internet is available (currently VTEL).
Zillow last checked: 8 hours ago
Listing updated: May 31, 2025 at 09:25am
Listed by:
Jessica Samples,
BHG Masiello Keene 603-352-5433
Bought with:
Kevin Morris
BHHS Verani Upper Valley
Source: PrimeMLS,MLS#: 4994539
Facts & features
Interior
Bedrooms & bathrooms
- Bedrooms: 4
- Bathrooms: 2
- Full bathrooms: 2
Heating
- Oil, Baseboard, Mini Split
Cooling
- Mini Split
Features
- Basement: Crawl Space,Interior Stairs,Unfinished,Interior Access,Interior Entry
Interior area
- Total structure area: 3,314
- Total interior livable area: 2,702 sqft
- Finished area above ground: 2,702
- Finished area below ground: 0
Property
Parking
- Parking features: Dirt, Driveway, Off Street, On Site, Parking Spaces 3 - 5
- Has uncovered spaces: Yes
Features
- Levels: 3,Multi-Level
- Stories: 3
- Frontage length: Road frontage: 140
Lot
- Size: 0.89 Acres
- Features: Country Setting, Walking Trails, Near Paths, Near Skiing, Near Snowmobile Trails, Rural, Near Public Transit, Near ATV Trail
Details
- Zoning description: Residential
Construction
Type & style
- Home type: SingleFamily
- Property subtype: Single Family Residence
Materials
- Wood Frame, Asbestos Exterior, Clapboard Exterior, Combination Exterior, Vinyl Exterior
- Foundation: Brick, Stone
- Roof: Metal,Slate
Condition
- New construction: No
- Year built: 1850
Utilities & green energy
- Electric: Circuit Breakers
- Sewer: On-Site Septic Exists
- Utilities for property: Cable Available, Phone Available, Satellite Internet
Community & neighborhood
Location
- Region: Chester
Other
Other facts
- Road surface type: Paved
Price history
| Date | Event | Price |
|---|---|---|
| 5/30/2025 | Sold | $311,688-2.3%$115/sqft |
Source: | ||
| 3/11/2025 | Price change | $319,000-7.5%$118/sqft |
Source: | ||
| 12/4/2024 | Price change | $345,000-6.8%$128/sqft |
Source: | ||
| 10/2/2024 | Price change | $370,000-7.3%$137/sqft |
Source: | ||
| 9/3/2024 | Price change | $399,000-6.1%$148/sqft |
Source: | ||
Public tax history
Tax history is unavailable.
Neighborhood: 05143
Nearby schools
GreatSchools rating
- NACavendish Town Elementary SchoolGrades: PK-6Distance: 4.2 mi
- 7/10Green Mountain Uhsd #35Grades: 7-12Distance: 5.2 mi
Schools provided by the listing agent
- Elementary: Chester-Andover Elementary
- District: Chester Sch District SAU #82
Source: PrimeMLS. This data may not be complete. We recommend contacting the local school district to confirm school assignments for this home.

Get pre-qualified for a loan
At Zillow Home Loans, we can pre-qualify you in as little as 5 minutes with no impact to your credit score.An equal housing lender. NMLS #10287.

