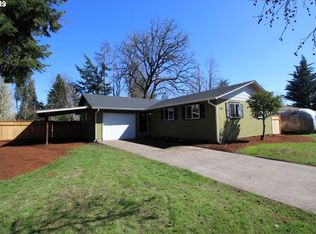wonderful 1940's farm home that has been remodeled. new flooring and refinished hardwood flooring, new granite counters, sitting room with views of the wonder yard, large bonus room off kitchen with powder room, new paint, new deck, stainless steel, appliances, wonderful setting close to schools and shopping, lots of fruit trees, grapes, nut trees, garden shed, your own piece of the country in the city, property can possibly be sub-divided buyer to do due-diligence.
This property is off market, which means it's not currently listed for sale or rent on Zillow. This may be different from what's available on other websites or public sources.

