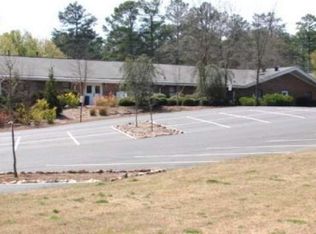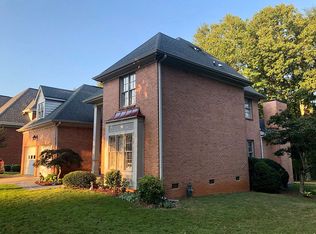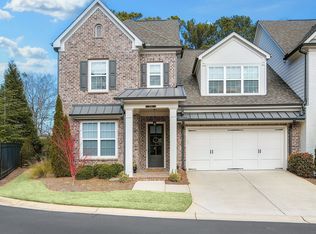Closed
$935,000
3590 Fricks Rd, Marietta, GA 30062
5beds
4,363sqft
Single Family Residence
Built in 2007
0.48 Acres Lot
$930,500 Zestimate®
$214/sqft
$4,993 Estimated rent
Home value
$930,500
$865,000 - $1.00M
$4,993/mo
Zestimate® history
Loading...
Owner options
Explore your selling options
What's special
Nestled on a serene cul-de-sac lot, this custom-built home offers the perfect blend of luxury and comfort on nearly half an acre. From the moment you step onto the covered porch and into the welcoming foyer, you'll be captivated by the Brazilian mahogany hardwood floors, elegant rounded openings, trey ceilings, and expansive windows that fill the space with natural light. The main level features a spacious owner's suite with views of the backyard, a spa-like en suite bath with a dual-head walk-in shower, soaking tub, and a custom walk-in closet system. The open-concept kitchen and family room are perfect for everyday living and entertaining, complete with coffered ceilings, a casual dining nook, breakfast bar, gas cooktop, double ovens, and a walk-in pantry. A generous mudroom/laundry area adds convenience, while a light-filled home office with custom millwork provides a quite refined workspace. The oversized, extra-deep 3-car side-entry garage provides ample storage, and the walk-out backyard features a sparkling pool with a covered patio. Upstairs, you'll find four additional bedrooms with walk-in closets and two full Jack-and-Jill bathrooms, each with separate vanities for added convenience. An expansive walk in storage area completes this level. The fully fenced backyard is a true oasis, featuring a walk-out heated pool with automatic cover, a covered patio, and a charming pergola with a stone fireplace, ideal for outdoor entertaining. Additional highlights include, newer HVAC systems, a 3.5-year-old roof, tankless water heater, and a dedicated gas line for grilling. No HOA!
Zillow last checked: 8 hours ago
Listing updated: June 17, 2025 at 12:27pm
Listed by:
Renee Bissell 678-697-7700,
Keller Williams Realty Consultants
Bought with:
Renee Bissell, 336031
Keller Williams Realty Consultants
Source: GAMLS,MLS#: 10507167
Facts & features
Interior
Bedrooms & bathrooms
- Bedrooms: 5
- Bathrooms: 4
- Full bathrooms: 3
- 1/2 bathrooms: 1
- Main level bathrooms: 1
- Main level bedrooms: 1
Dining room
- Features: Seats 12+
Kitchen
- Features: Breakfast Bar, Walk-in Pantry
Heating
- Natural Gas
Cooling
- Ceiling Fan(s), Central Air, Zoned
Appliances
- Included: Dishwasher, Disposal, Double Oven, Microwave, Tankless Water Heater
- Laundry: Mud Room
Features
- Double Vanity, Master On Main Level, Walk-In Closet(s)
- Flooring: Other
- Windows: Double Pane Windows
- Basement: None
- Number of fireplaces: 1
- Fireplace features: Family Room
- Common walls with other units/homes: No Common Walls
Interior area
- Total structure area: 4,363
- Total interior livable area: 4,363 sqft
- Finished area above ground: 4,363
- Finished area below ground: 0
Property
Parking
- Parking features: Garage, Kitchen Level, Side/Rear Entrance
- Has garage: Yes
Features
- Levels: Two
- Stories: 2
- Patio & porch: Patio
- Exterior features: Gas Grill
- Has private pool: Yes
- Pool features: Heated, In Ground
- Fencing: Back Yard,Privacy
- Body of water: None
Lot
- Size: 0.48 Acres
- Features: Cul-De-Sac, Level, Private
Details
- Parcel number: 16039000630
Construction
Type & style
- Home type: SingleFamily
- Architectural style: Brick 4 Side,Other
- Property subtype: Single Family Residence
Materials
- Brick
- Foundation: Slab
- Roof: Composition
Condition
- Resale
- New construction: No
- Year built: 2007
Utilities & green energy
- Sewer: Public Sewer
- Water: Public
- Utilities for property: Cable Available, Electricity Available, High Speed Internet, Natural Gas Available, Phone Available, Sewer Available, Underground Utilities, Water Available
Green energy
- Energy efficient items: Appliances, Roof, Water Heater
Community & neighborhood
Security
- Security features: Smoke Detector(s)
Community
- Community features: None
Location
- Region: Marietta
- Subdivision: NONE
HOA & financial
HOA
- Has HOA: No
- Services included: None
Other
Other facts
- Listing agreement: Exclusive Right To Sell
Price history
| Date | Event | Price |
|---|---|---|
| 6/16/2025 | Sold | $935,000+6.9%$214/sqft |
Source: | ||
| 5/10/2025 | Pending sale | $875,000$201/sqft |
Source: | ||
| 4/24/2025 | Listed for sale | $875,000+457.3%$201/sqft |
Source: | ||
| 4/9/2007 | Sold | $157,000$36/sqft |
Source: Public Record Report a problem | ||
Public tax history
| Year | Property taxes | Tax assessment |
|---|---|---|
| 2024 | $6,852 +8.6% | $266,364 |
| 2023 | $6,310 +14.1% | $266,364 +30.8% |
| 2022 | $5,529 +8.2% | $203,588 +10.4% |
Find assessor info on the county website
Neighborhood: 30062
Nearby schools
GreatSchools rating
- 8/10Shallowford Falls Elementary SchoolGrades: PK-5Distance: 0.6 mi
- 8/10Simpson Middle SchoolGrades: 6-8Distance: 1.8 mi
- 10/10Lassiter High SchoolGrades: 9-12Distance: 1.6 mi
Schools provided by the listing agent
- Elementary: Shallowford Falls
- Middle: Simpson
- High: Lassiter
Source: GAMLS. This data may not be complete. We recommend contacting the local school district to confirm school assignments for this home.
Get a cash offer in 3 minutes
Find out how much your home could sell for in as little as 3 minutes with a no-obligation cash offer.
Estimated market value
$930,500


