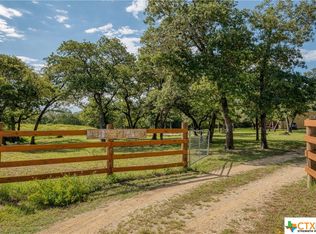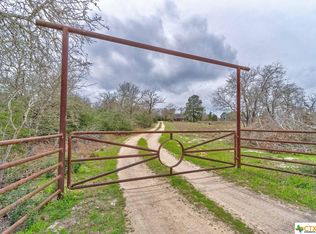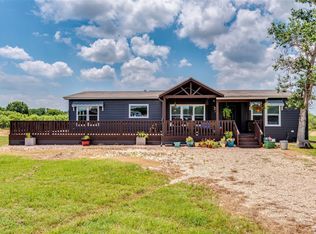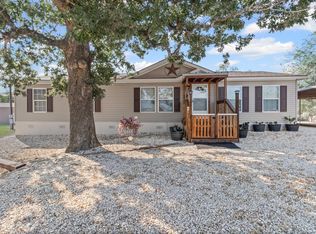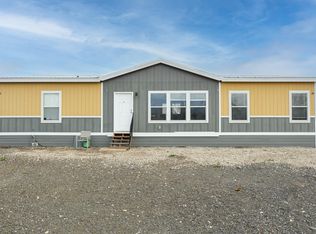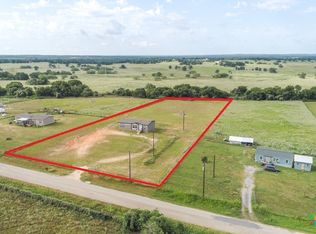This well maintained 3 bedroom 2 bath home features an open concept layout with ample natural light, complete with a wood burning fireplace. The kitchen is open to the dining & living areas and is the perfect place for entertaining guests. After a long day you can relax in your soaking tub in the primary bathroom. For the horse enthusiast this property is a dream come true! It includes a riding arena & panel stalls, making it easy to train & care for your equine companions. Enjoy the freedom of trail riding on you own land, or down the secluded country road. Enjoy the cooler evenings on your covered back deck while watching your animals graze & the occasional wildlife that wanders up. There is plenty of room to garden, have mobile chicken coops, build your dream barn...the possibilities are endless! But, most importantly, there is an abundance of peace and quiet. Call to schedule your showing today!
Active under contract
$520,000
3590 Chuckwagon Rd, Luling, TX 78648
3beds
1,920sqft
Est.:
Manufactured Home, Single Family Residence
Built in 2019
9.98 Acres Lot
$-- Zestimate®
$271/sqft
$-- HOA
What's special
Wood burning fireplaceAmple natural lightOpen concept layoutCovered back deck
- 68 days |
- 163 |
- 6 |
Zillow last checked: 8 hours ago
Listing updated: December 19, 2025 at 02:18pm
Listed by:
Julie Carreon (830)519-4132,
RE/MAX First Shot
Source: Central Texas MLS,MLS#: 596113 Originating MLS: Four Rivers Association of REALTORS
Originating MLS: Four Rivers Association of REALTORS
Facts & features
Interior
Bedrooms & bathrooms
- Bedrooms: 3
- Bathrooms: 2
- Full bathrooms: 2
Primary bedroom
- Level: Main
- Dimensions: 15'2"x15'6"
Living room
- Level: Main
- Dimensions: 20'3"x15'5"
Heating
- Central, Electric, Fireplace(s)
Cooling
- Central Air, Electric, 1 Unit
Appliances
- Included: Double Oven, Dishwasher, Electric Cooktop, Electric Water Heater, Vented Exhaust Fan, Water Heater, Some Electric Appliances, Built-In Oven, Water Softener Owned
- Laundry: Washer Hookup, Electric Dryer Hookup, Inside, Laundry Room, Laundry Tub, Sink
Features
- Bookcases, Ceiling Fan(s), Crown Molding, Coffered Ceiling(s), His and Hers Closets, Multiple Closets, See Remarks, Soaking Tub, Separate Shower, Tub Shower, Vanity, Walk-In Closet(s), Kitchen Island, Kitchen/Family Room Combo, Kitchen/Dining Combo
- Flooring: Carpet, Linoleum
- Attic: Other,See Remarks
- Number of fireplaces: 1
- Fireplace features: Living Room, Wood Burning
Interior area
- Total interior livable area: 1,920 sqft
Video & virtual tour
Property
Features
- Levels: One
- Stories: 1
- Patio & porch: Covered, Deck, Porch
- Exterior features: Deck, Porch
- Pool features: None
- Fencing: Barbed Wire,Back Yard,Perimeter
- Has view: Yes
- View description: None
- Body of water: None
Lot
- Size: 9.98 Acres
- Residential vegetation: Partially Wooded
Details
- Additional structures: Barn(s), Outbuilding
- Parcel number: 29576
- Horses can be raised: Yes
Construction
Type & style
- Home type: MobileManufactured
- Architectural style: Manufactured Home
- Property subtype: Manufactured Home, Single Family Residence
Materials
- Lap Siding, Vertical Siding
- Foundation: Pillar/Post/Pier
- Roof: Composition,Shingle
Condition
- Resale
- Year built: 2019
Utilities & green energy
- Sewer: Not Connected (at lot), Public Sewer, Septic Tank
- Water: Private, Well
- Utilities for property: Electricity Available, High Speed Internet Available
Community & HOA
Community
- Features: None
- Subdivision: Wistar Evans Surv A-100
HOA
- Has HOA: No
Location
- Region: Luling
Financial & listing details
- Price per square foot: $271/sqft
- Tax assessed value: $379,520
- Date on market: 10/23/2025
- Cumulative days on market: 231 days
- Listing agreement: Exclusive Right To Sell
- Listing terms: Cash,Conventional,FHA,USDA Loan,VA Loan
- Electric utility on property: Yes
- Road surface type: Chip And Seal
- Body type: Double Wide
Estimated market value
Not available
Estimated sales range
Not available
Not available
Price history
Price history
| Date | Event | Price |
|---|---|---|
| 12/19/2025 | Contingent | $520,000$271/sqft |
Source: | ||
| 10/23/2025 | Listed for sale | $520,000-5.8%$271/sqft |
Source: | ||
| 8/29/2025 | Listing removed | $552,000$288/sqft |
Source: | ||
| 6/16/2025 | Price change | $552,000-3%$288/sqft |
Source: | ||
| 4/30/2025 | Price change | $569,000-1%$296/sqft |
Source: | ||
Public tax history
Public tax history
| Year | Property taxes | Tax assessment |
|---|---|---|
| 2025 | -- | $379,520 -0.3% |
| 2024 | $955 +26.1% | $380,844 +22.2% |
| 2023 | $757 -6.7% | $311,675 +14.7% |
Find assessor info on the county website
BuyAbility℠ payment
Est. payment
$3,266/mo
Principal & interest
$2508
Property taxes
$576
Home insurance
$182
Climate risks
Neighborhood: 78648
Nearby schools
GreatSchools rating
- 6/10Gonzales Elementary SchoolGrades: 3-5Distance: 17.4 mi
- 3/10Gonzales High SchoolGrades: 8-12Distance: 17.1 mi
- NAGonzales East Avenue Primary SchoolGrades: K-2Distance: 17.6 mi
Schools provided by the listing agent
- District: Gonzales ISD
Source: Central Texas MLS. This data may not be complete. We recommend contacting the local school district to confirm school assignments for this home.
- Loading
