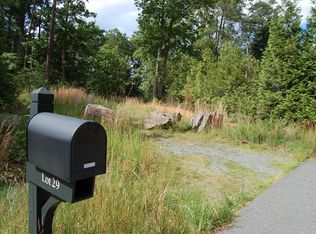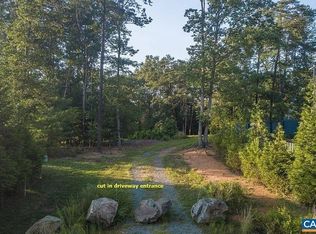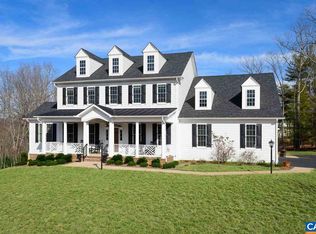Sold for $1,650,000
$1,650,000
3590 Carroll Creek Rd, Keswick, VA 22947
5beds
4,657sqft
Single Family Residence
Built in 2025
1.16 Acres Lot
$1,787,000 Zestimate®
$354/sqft
$4,963 Estimated rent
Home value
$1,787,000
$1.70M - $1.88M
$4,963/mo
Zestimate® history
Loading...
Owner options
Explore your selling options
What's special
Stunning new construction in Glenmore- home to golf, tennis and more. Home is situated on a cul-de-sac offering privacy and little traffic. Spectacular main level primary suite, open great room to a gourmet kitchen surrounded by formal and informal eating areas. First floor laundry, primary, garage, office, mud room and even a screened porch. The upper level is home to 3 more bedrooms and two more full baths. The terrace level includes a private guest room, full bath, great room and more storage or expansion spaces.
Zillow last checked: 8 hours ago
Listing updated: December 19, 2025 at 01:29pm
Listed by:
OUT OF AREA BROKER 434-385-8760 meredith@lynchburgvarealtors.com,
OUT OF AREA BROKER
Bought with:
Robert Dawson, 0225036912
BHHS Dawson Ford Garbee
Source: LMLS,MLS#: 363630 Originating MLS: Lynchburg Board of Realtors
Originating MLS: Lynchburg Board of Realtors
Facts & features
Interior
Bedrooms & bathrooms
- Bedrooms: 5
- Bathrooms: 5
- Full bathrooms: 4
- 1/2 bathrooms: 1
Primary bedroom
- Level: First
- Area: 350
- Dimensions: 25 x 14
Bedroom
- Dimensions: 0 x 0
Bedroom 2
- Level: Second
- Area: 210
- Dimensions: 15 x 14
Bedroom 3
- Level: Second
- Area: 182
- Dimensions: 14 x 13
Bedroom 4
- Level: Second
- Area: 180
- Dimensions: 15 x 12
Bedroom 5
- Level: Below Grade
- Area: 210
- Dimensions: 15 x 14
Dining room
- Level: First
- Area: 180
- Dimensions: 15 x 12
Family room
- Level: Below Grade
- Area: 570
- Dimensions: 30 x 19
Great room
- Level: First
- Area: 684
- Dimensions: 38 x 18
Kitchen
- Level: First
- Area: 352
- Dimensions: 22 x 16
Living room
- Area: 0
- Dimensions: 0 x 0
Office
- Level: First
- Area: 180
- Dimensions: 15 x 12
Heating
- Heat Pump, Three-Zone or more
Cooling
- Heat Pump, Three-Zone or More
Appliances
- Included: Convection Oven, Dishwasher, Double Oven, Microwave, Gas Range, Refrigerator, Electric Water Heater
- Laundry: Dryer Hookup, Laundry Room, Main Level, Separate Laundry Rm., Washer Hookup
Features
- Ceiling Fan(s), Drywall, Free-Standing Tub, Soaking Tub, Great Room, Main Level Bedroom, Primary Bed w/Bath, Pantry, Separate Dining Room, Tile Bath(s), Walk-In Closet(s)
- Flooring: Carpet, Ceramic Tile, Wood
- Windows: Insulated Windows
- Basement: Exterior Entry,Finished,Full,Game Room,Heated,Interior Entry,Concrete,Walk-Out Access
- Attic: Access,Storage Only
- Number of fireplaces: 2
- Fireplace features: 2 Fireplaces, Great Room
Interior area
- Total structure area: 4,657
- Total interior livable area: 4,657 sqft
- Finished area above ground: 3,706
- Finished area below ground: 951
Property
Parking
- Parking features: Off Street, Paved Drive
- Has uncovered spaces: Yes
Features
- Levels: Two
- Stories: 2
- Patio & porch: Front Porch
Lot
- Size: 1.16 Acres
- Features: Landscaped
Details
- Parcel number: 093A5K2OB02900
- Zoning: PRD
Construction
Type & style
- Home type: SingleFamily
- Architectural style: Two Story
- Property subtype: Single Family Residence
Materials
- Cement Board/Plank, Stone
- Roof: Shingle
Condition
- Year built: 2025
Utilities & green energy
- Sewer: County
- Water: County
Community & neighborhood
Security
- Security features: Smoke Detector(s)
Location
- Region: Keswick
- Subdivision: Glenmore
HOA & financial
HOA
- Has HOA: Yes
- HOA fee: $382 quarterly
- Services included: Neighborhood Lights
Price history
| Date | Event | Price |
|---|---|---|
| 12/19/2025 | Sold | $1,650,000-5.7%$354/sqft |
Source: | ||
| 10/3/2025 | Pending sale | $1,750,000$376/sqft |
Source: | ||
| 9/18/2025 | Price change | $1,750,000-2.5%$376/sqft |
Source: | ||
| 9/4/2025 | Listed for sale | $1,795,000+534.3%$385/sqft |
Source: | ||
| 11/19/2024 | Sold | $283,000+18.4%$61/sqft |
Source: Public Record Report a problem | ||
Public tax history
| Year | Property taxes | Tax assessment |
|---|---|---|
| 2025 | $2,191 +4.7% | $245,100 |
| 2024 | $2,093 | $245,100 |
| 2023 | $2,093 +30.3% | $245,100 +30.3% |
Find assessor info on the county website
Neighborhood: 22947
Nearby schools
GreatSchools rating
- 5/10Stone Robinson Elementary SchoolGrades: PK-5Distance: 2.1 mi
- 3/10Jackson P Burley Middle SchoolGrades: 6-8Distance: 7.2 mi
- 6/10Monticello High SchoolGrades: 9-12Distance: 6.6 mi
Get a cash offer in 3 minutes
Find out how much your home could sell for in as little as 3 minutes with a no-obligation cash offer.
Estimated market value$1,787,000
Get a cash offer in 3 minutes
Find out how much your home could sell for in as little as 3 minutes with a no-obligation cash offer.
Estimated market value
$1,787,000


