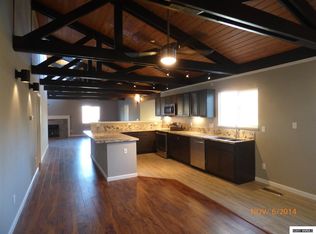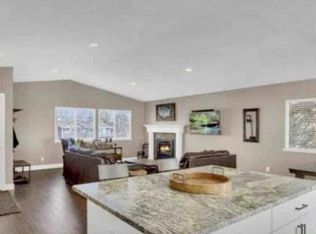Closed
$690,000
3590 Bluejay Ct, Reno, NV 89509
3beds
1,936sqft
Single Family Residence
Built in 1975
10,018.8 Square Feet Lot
$695,000 Zestimate®
$356/sqft
$3,375 Estimated rent
Home value
$695,000
$632,000 - $765,000
$3,375/mo
Zestimate® history
Loading...
Owner options
Explore your selling options
What's special
This beautiful home in Caughlin Ranch & Southwest Reno is just what your looking for. Privacy, mature tree's and central location. This ranch style home located in a cul de sac has been remodeled & is move in ready. Luxury vinyl planking, fireplace, natural gas stove and vaulted ceilings with wood beams will make you feel right at home. 15 minutes to the airport and 10 to downtown. Just painted inside and out. Brand new landscaping and irrigation system & timer. Beautiful paver walkway., This gorgeous single story 3 bed 2 bath 1936 square foot home is move in ready. Step through the front door to an inviting foyer that leads you past the living room into an updated kitchen with travertine backsplash and quartz counter tops. The kitchen opens into a cozy dining room with walls of windows, a vaulted ceiling with wooden beams and skylights. The large formal dining room and loverly corner windows flanking a wood fireplace with natural stone. Adjacent to living room is an office area. NEW PICTURES COMING to show front yard landscaping, popcorn ceiling removal and new paint.
Zillow last checked: 8 hours ago
Listing updated: May 20, 2025 at 09:11am
Listed by:
Aaron Coombs S.187404 775-224-2409,
LPT Realty, LLC
Bought with:
Johanna Hudson, S.201061
RE/MAX Professionals-Carson
Michael Scot Walker, S.183017
RE/MAX Professionals-Carson
Source: NNRMLS,MLS#: 250005113
Facts & features
Interior
Bedrooms & bathrooms
- Bedrooms: 3
- Bathrooms: 2
- Full bathrooms: 2
Heating
- Natural Gas
Cooling
- Central Air, Refrigerated
Appliances
- Included: Dishwasher, Dryer, Microwave, Refrigerator, Washer
- Laundry: Cabinets, In Hall
Features
- Breakfast Bar, Kitchen Island
- Flooring: Carpet, Laminate
- Windows: Metal Frames, Single Pane Windows
- Number of fireplaces: 2
- Fireplace features: Gas
Interior area
- Total structure area: 1,936
- Total interior livable area: 1,936 sqft
Property
Parking
- Total spaces: 2
- Parking features: Attached, Garage Door Opener
- Attached garage spaces: 2
Features
- Stories: 1
- Exterior features: None
- Fencing: Partial
- Has view: Yes
- View description: Trees/Woods
Lot
- Size: 10,018 sqft
- Features: Landscaped, Level
Details
- Parcel number: 02336303
- Zoning: SFS
Construction
Type & style
- Home type: SingleFamily
- Property subtype: Single Family Residence
Materials
- Foundation: Crawl Space
- Roof: Composition,Pitched,Shingle
Condition
- New construction: No
- Year built: 1975
Utilities & green energy
- Sewer: Public Sewer
- Water: Public
- Utilities for property: Cable Available, Electricity Available, Internet Available, Natural Gas Available, Phone Available, Sewer Available, Water Available, Cellular Coverage, Water Meter Installed
Community & neighborhood
Security
- Security features: Smoke Detector(s)
Location
- Region: Reno
- Subdivision: Skyline Crest 1
Other
Other facts
- Listing terms: 1031 Exchange,Cash,Conventional,FHA,VA Loan
Price history
| Date | Event | Price |
|---|---|---|
| 5/16/2025 | Sold | $690,000-1.3%$356/sqft |
Source: | ||
| 5/15/2025 | Contingent | $699,000$361/sqft |
Source: | ||
| 4/26/2025 | Pending sale | $699,000$361/sqft |
Source: | ||
| 4/16/2025 | Price change | $699,000-2.9%$361/sqft |
Source: | ||
| 3/14/2025 | Price change | $720,000-1.4%$372/sqft |
Source: | ||
Public tax history
| Year | Property taxes | Tax assessment |
|---|---|---|
| 2025 | $2,153 +7.8% | $82,903 +4% |
| 2024 | $1,997 +7.9% | $79,735 +3.7% |
| 2023 | $1,850 +3.1% | $76,868 +20.9% |
Find assessor info on the county website
Neighborhood: Southwest
Nearby schools
GreatSchools rating
- 8/10Caughlin Ranch Elementary SchoolGrades: PK-6Distance: 0.8 mi
- 6/10Darrell C Swope Middle SchoolGrades: 6-8Distance: 2 mi
- 7/10Reno High SchoolGrades: 9-12Distance: 2.6 mi
Schools provided by the listing agent
- Elementary: Caughlin Ranch
- Middle: Swope
- High: Reno
Source: NNRMLS. This data may not be complete. We recommend contacting the local school district to confirm school assignments for this home.
Get a cash offer in 3 minutes
Find out how much your home could sell for in as little as 3 minutes with a no-obligation cash offer.
Estimated market value$695,000
Get a cash offer in 3 minutes
Find out how much your home could sell for in as little as 3 minutes with a no-obligation cash offer.
Estimated market value
$695,000

