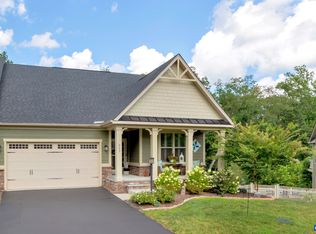Closed
$735,000
359 Winding Rd, Keswick, VA 22947
4beds
3,199sqft
Townhouse
Built in 2019
7,840.8 Square Feet Lot
$754,000 Zestimate®
$230/sqft
$3,493 Estimated rent
Home value
$754,000
$679,000 - $837,000
$3,493/mo
Zestimate® history
Loading...
Owner options
Explore your selling options
What's special
Welcome to this beautifully decorated, turn-key villa home, located across from the picturesque Glenmore Farms Equestrian Center. With 4 spacious bedrooms and bathrooms, this thoughtfully laid-out home provides flexible living across three levels, ideal for multigenerational families, remote work, or guests. Step inside to discover the ease of main-level living, featuring an open-concept kitchen with high-end finishes, a cozy & elegant living and dining room with a gas fireplace, & seamless access to outdoor entertaining areas. Rounding out the first floor is a private primary suite, a 2nd bedroom/bathroom combo, a study/den with French doors, & first-floor laundry. Upstairs, a private bonus loft space plus a 3rd bedroom/bathroom, perfect for guests, a home office, or a teen suite. A finished walk-out basement offers endless potential… relax & have fun in a one-of-a-kind home theater where you can watch sports, movies, or entertain friends or use it as an in-law suite, complete with a 4th bedroom /bathroom. Enjoy privacy in the fenced-in backyard, ideal for pets, play, or serene evenings on the deck or around a fire pit. Additional highlights…lawn care included, electric car charger, 110’ movie screen, walking paths & MORE!
Zillow last checked: 8 hours ago
Listing updated: September 04, 2025 at 08:07pm
Listed by:
CAROL DAVIS 812-272-2625,
LONG & FOSTER - CHARLOTTESVILLE
Bought with:
LIBERTY KALERGIS, 0225244588
FRANK HARDY SOTHEBY'S INTERNATIONAL REALTY
Source: CAAR,MLS#: 667295 Originating MLS: Charlottesville Area Association of Realtors
Originating MLS: Charlottesville Area Association of Realtors
Facts & features
Interior
Bedrooms & bathrooms
- Bedrooms: 4
- Bathrooms: 4
- Full bathrooms: 4
- Main level bathrooms: 1
- Main level bedrooms: 2
Primary bedroom
- Level: First
Bedroom
- Level: First
Bedroom
- Level: Second
Bedroom
- Level: Basement
Primary bathroom
- Level: Second
Bathroom
- Level: First
Bathroom
- Level: Second
Bathroom
- Level: Basement
Dining room
- Level: First
Foyer
- Level: First
Great room
- Level: First
Kitchen
- Level: First
Laundry
- Level: First
Loft
- Level: Second
Recreation
- Level: Basement
Study
- Level: First
Utility room
- Level: Basement
Heating
- Forced Air, Propane
Cooling
- Central Air
Appliances
- Included: Double Oven, Dishwasher, Gas Cooktop, Disposal, Refrigerator, Tankless Water Heater, Dryer, Washer
Features
- Double Vanity, Primary Downstairs, Walk-In Closet(s), Entrance Foyer, Kitchen Island, Loft, Recessed Lighting, Utility Room
- Flooring: Carpet, Ceramic Tile, Luxury Vinyl Plank
- Windows: Double Pane Windows, Tilt-In Windows
- Basement: Heated,Partially Finished,Walk-Out Access
- Number of fireplaces: 1
- Fireplace features: One, Gas
- Common walls with other units/homes: End Unit
Interior area
- Total structure area: 4,115
- Total interior livable area: 3,199 sqft
- Finished area above ground: 2,111
- Finished area below ground: 1,088
Property
Parking
- Total spaces: 2
- Parking features: Attached, Electricity, Garage Faces Front, Garage, Garage Door Opener
- Attached garage spaces: 2
Features
- Levels: One and One Half
- Stories: 1
- Patio & porch: Composite, Concrete, Deck, Front Porch, Porch
- Exterior features: Fence
- Fencing: Partial
Lot
- Size: 7,840 sqft
Details
- Parcel number: 093B0010A00500
- Zoning description: NMD Neighborhood Model Development
Construction
Type & style
- Home type: Townhouse
- Architectural style: Craftsman
- Property subtype: Townhouse
- Attached to another structure: Yes
Materials
- HardiPlank Type, Stick Built, Stone
- Foundation: Poured
Condition
- New construction: No
- Year built: 2019
Utilities & green energy
- Sewer: Public Sewer
- Water: Public
- Utilities for property: Cable Available, Fiber Optic Available
Community & neighborhood
Security
- Security features: Surveillance System
Location
- Region: Keswick
- Subdivision: RIVANNA VILLAGE
HOA & financial
HOA
- Has HOA: Yes
- HOA fee: $506 quarterly
- Amenities included: Trail(s)
- Services included: Common Area Maintenance, Maintenance Grounds, Snow Removal
Price history
| Date | Event | Price |
|---|---|---|
| 9/4/2025 | Sold | $735,000+1.4%$230/sqft |
Source: | ||
| 8/4/2025 | Pending sale | $725,000$227/sqft |
Source: | ||
| 8/3/2025 | Listed for sale | $725,000+47.6%$227/sqft |
Source: | ||
| 6/17/2019 | Sold | $491,150$154/sqft |
Source: Public Record Report a problem | ||
Public tax history
| Year | Property taxes | Tax assessment |
|---|---|---|
| 2025 | $5,626 +9.7% | $629,300 +4.8% |
| 2024 | $5,127 +14.2% | $600,300 +14.2% |
| 2023 | $4,488 -1.7% | $525,500 -1.7% |
Find assessor info on the county website
Neighborhood: 22947
Nearby schools
GreatSchools rating
- 5/10Stone Robinson Elementary SchoolGrades: PK-5Distance: 1.1 mi
- 3/10Jackson P Burley Middle SchoolGrades: 6-8Distance: 6.4 mi
- 6/10Monticello High SchoolGrades: 9-12Distance: 6.2 mi
Schools provided by the listing agent
- Elementary: Stone-Robinson
- Middle: Burley
- High: Monticello
Source: CAAR. This data may not be complete. We recommend contacting the local school district to confirm school assignments for this home.

Get pre-qualified for a loan
At Zillow Home Loans, we can pre-qualify you in as little as 5 minutes with no impact to your credit score.An equal housing lender. NMLS #10287.
Sell for more on Zillow
Get a free Zillow Showcase℠ listing and you could sell for .
$754,000
2% more+ $15,080
With Zillow Showcase(estimated)
$769,080