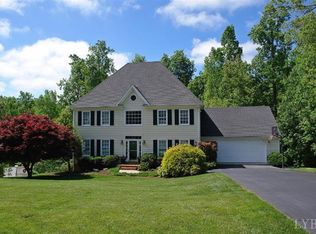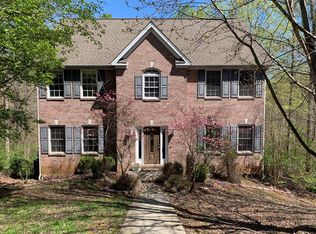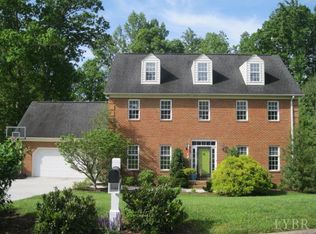Sold for $452,500
$452,500
359 Wild Turkey Rd, Lynchburg, VA 24502
4beds
2,896sqft
Single Family Residence
Built in 2003
1.39 Acres Lot
$455,400 Zestimate®
$156/sqft
$2,992 Estimated rent
Home value
$455,400
$410,000 - $510,000
$2,992/mo
Zestimate® history
Loading...
Owner options
Explore your selling options
What's special
Discover your basecamp for life's adventures in this 4-bedroom custom home in the desirable Boxwood community. Perched on 1.39 low-maintenance acres, this gem offers city convenience with a bit of country privacy. Gather at the fire pit planning expeditions or retreat to the Trex party decks or screened porch overlooking your fenced sanctuary. Inside, hardwood floors, travertine tile, and White Hickory cabinetry create a lodge feel with distinctive arched doorways. Rest in the upstairs primary suite with three large closets. Two more bedrooms and full bath complete the second floor. The chef's kitchen features a new fridge, butcher block island and granite countertops. Finished basement offers STR potential and has plenty of extra room for guests and entertainment. Oversized garage for your car, workshop or extra gear. Boxwood community has low annual HOA and includes salt water pool access and seasonal celebrations. Your expedition headquarters awaits! Adventure begins at home.
Zillow last checked: 8 hours ago
Listing updated: April 25, 2025 at 02:58am
Listed by:
Tracy Ellett 434-444-2063 tracy@lyhhomes.com,
Keller Williams
Bought with:
Lynita F. Tuck, 0225130698
Century 21 ALL-SERVICE
Source: LMLS,MLS#: 357311 Originating MLS: Lynchburg Board of Realtors
Originating MLS: Lynchburg Board of Realtors
Facts & features
Interior
Bedrooms & bathrooms
- Bedrooms: 4
- Bathrooms: 4
- Full bathrooms: 3
- 1/2 bathrooms: 1
Primary bedroom
- Level: Second
- Area: 260
- Dimensions: 20 x 13
Bedroom
- Dimensions: 0 x 0
Bedroom 2
- Level: Second
- Area: 120
- Dimensions: 12 x 10
Bedroom 3
- Level: Second
- Area: 120
- Dimensions: 12 x 10
Bedroom 4
- Level: Below Grade
- Area: 185
- Dimensions: 18.5 x 10
Bedroom 5
- Area: 0
- Dimensions: 0 x 0
Dining room
- Level: First
- Area: 156
- Dimensions: 13 x 12
Family room
- Area: 0
- Dimensions: 0 x 0
Great room
- Area: 0
- Dimensions: 0 x 0
Kitchen
- Level: First
- Area: 229.5
- Dimensions: 17 x 13.5
Living room
- Level: First
- Area: 247.5
- Dimensions: 16.5 x 15
Office
- Level: First
- Area: 100
- Dimensions: 12.5 x 8
Heating
- Heat Pump
Cooling
- Heat Pump
Appliances
- Included: Dishwasher, Disposal, Microwave, Electric Range, Refrigerator, Electric Water Heater
- Laundry: Laundry Room, Main Level
Features
- Ceiling Fan(s), High Speed Internet, Primary Bed w/Bath, Pantry, Separate Dining Room, Vacuum System, Walk-In Closet(s), Workshop
- Flooring: Carpet, Hardwood, Vinyl
- Doors: Storm Door(s)
- Windows: Insulated Windows
- Basement: Finished,Full,Heated,Interior Entry,Concrete,Walk-Out Access,Workshop
- Attic: Pull Down Stairs
- Number of fireplaces: 1
- Fireplace features: 1 Fireplace, Gas Log, Leased Propane Tank
Interior area
- Total structure area: 2,896
- Total interior livable area: 2,896 sqft
- Finished area above ground: 2,175
- Finished area below ground: 721
Property
Parking
- Parking features: Off Street, Concrete Drive
- Has garage: Yes
- Has uncovered spaces: Yes
Features
- Levels: Two
- Stories: 2
- Patio & porch: Porch, Front Porch, Rear Porch, Screened Porch
- Exterior features: Garden, Tennis Courts Nearby
- Pool features: Pool Nearby
- Has spa: Yes
- Spa features: Bath
- Fencing: Fenced
Lot
- Size: 1.39 Acres
- Features: Landscaped, Near Golf Course
Details
- Parcel number: 21307023
Construction
Type & style
- Home type: SingleFamily
- Architectural style: Two Story
- Property subtype: Single Family Residence
Materials
- Brick
- Roof: Shingle
Condition
- Year built: 2003
Utilities & green energy
- Electric: AEP/Appalachian Powr
- Sewer: City
- Water: City
- Utilities for property: Cable Available
Community & neighborhood
Location
- Region: Lynchburg
- Subdivision: Boxwood
HOA & financial
HOA
- Has HOA: Yes
- HOA fee: $500 annually
- Amenities included: Playground, Pool
Price history
| Date | Event | Price |
|---|---|---|
| 4/25/2025 | Sold | $452,500+0.6%$156/sqft |
Source: | ||
| 3/25/2025 | Pending sale | $449,900$155/sqft |
Source: | ||
| 3/20/2025 | Listed for sale | $449,900$155/sqft |
Source: | ||
Public tax history
| Year | Property taxes | Tax assessment |
|---|---|---|
| 2025 | $3,827 +10.3% | $455,600 +16.9% |
| 2024 | $3,468 | $389,700 |
| 2023 | $3,468 +4.2% | $389,700 +29.9% |
Find assessor info on the county website
Neighborhood: 24502
Nearby schools
GreatSchools rating
- 4/10Bedford Hills Elementary SchoolGrades: PK-5Distance: 1.8 mi
- 3/10Linkhorne Middle SchoolGrades: 6-8Distance: 2.6 mi
- 3/10E.C. Glass High SchoolGrades: 9-12Distance: 4.1 mi
Get pre-qualified for a loan
At Zillow Home Loans, we can pre-qualify you in as little as 5 minutes with no impact to your credit score.An equal housing lender. NMLS #10287.


