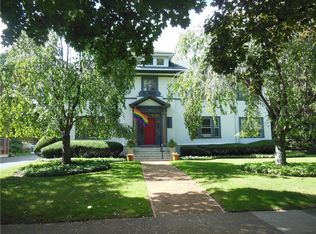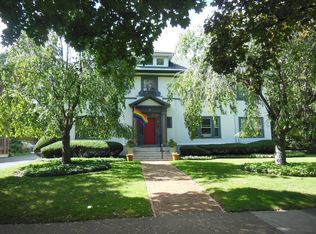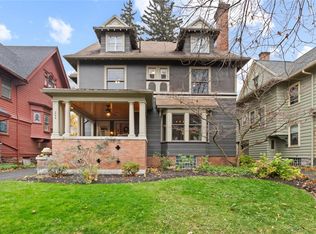Single Family Home for sale by owner in Rochester, NY 14607. SEE 78 PHOTO SLIDE SHOW ! This brick home, with clay tile roof, was designed in 1913 by J. Foster Warner, noted Rochester architect. J. Foster Warner was the flamboyant architect-to-the-wealthy. He designed the George Eastman House, the County Office Building and many other notable works. This home is built in the Italianate style, with a classic loggia front entrance in addition to the main, center- front entrance. The scale is mansion-like, with much glass, wide and heavy doors, Grecian urns at entrance and leaded glass in prominent locations. There are 9.5 foot ceilings, deep, carved crown moldings, pocket-doors, servants' call bells (they no longer answer) and other ornate trappings of the era. The home has a gracious vestibule which enters into a room-sized foyer. There is an arts-and-craft "feel" to the home upon entry with loads of quarter-sawn oak, paneling, beams, pocket doors and gracious detail. The living room is approximately 1
This property is off market, which means it's not currently listed for sale or rent on Zillow. This may be different from what's available on other websites or public sources.


