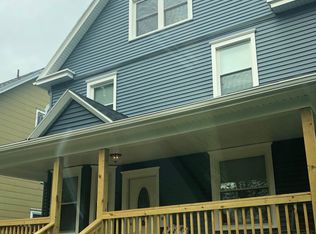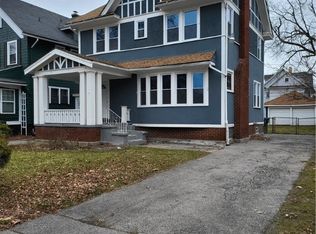Closed
$250,000
359 Wellington Ave, Rochester, NY 14619
4beds
2,138sqft
Single Family Residence
Built in 1909
7,000.09 Square Feet Lot
$256,400 Zestimate®
$117/sqft
$2,251 Estimated rent
Home value
$256,400
$244,000 - $272,000
$2,251/mo
Zestimate® history
Loading...
Owner options
Explore your selling options
What's special
Step into your completely remodeled 4 bedroom 2 full bath home in the Historic Preservation District, Sibley Tract, in the heart of the 19th ward! Over 2,000 SF of top notch improvements! Beautiful hardwood flooring! Eat-in kitchen with ample cabinetry and all appliances included! Thermal windows and custom window treatments throughout! Large, light, bright living room, dining room with coffered ceiling and custom window seat! First floor office, computer room or nursery! Four large bedrooms - one with a balcony and awning off the rear of the home, and nicely finished bathrooms! Very high and dry basement with glass block windows! Third floor (another 1000 SF not included in the 2138 SF) is finished w/cathedral ceiling - and large room roughed in for a full bath! Sit on your huge front porch and enjoy the beautiful, lush lot surrounded by incredible gardens and fruit trees (apple, plum, persimmon and bearing grape vines). Street lamps and sidewalks for evening strolls! Newer tear off roof, high efficiency furnace, C/A and tankless water heater! Nothing to do in this well maintained home - inside or out - but move in and enjoy! Close to hospitals, colleges and parks! Eligible for the U of R/Strong grant closing costs as well as for tax credits for renovations as it is part of the National Register of Historic Places! Don't miss this one! Only permits on file will be supplied by seller. Please watch the video. All offers are due 9/26/2025 at 3:00.
Zillow last checked: 8 hours ago
Listing updated: November 13, 2025 at 02:33pm
Listed by:
Carole J. Snow 585-756-7460,
RE/MAX Realty Group
Bought with:
Alan J. Wood, 49WO1164272
RE/MAX Plus
Source: NYSAMLSs,MLS#: R1638368 Originating MLS: Rochester
Originating MLS: Rochester
Facts & features
Interior
Bedrooms & bathrooms
- Bedrooms: 4
- Bathrooms: 2
- Full bathrooms: 2
- Main level bathrooms: 1
Heating
- Gas, Forced Air
Cooling
- Central Air
Appliances
- Included: Dryer, Dishwasher, Electric Oven, Electric Range, Microwave, Refrigerator, Tankless Water Heater, Washer
- Laundry: In Basement
Features
- Attic, Bathroom Rough-In, Ceiling Fan(s), Cathedral Ceiling(s), Den, Separate/Formal Dining Room, Entrance Foyer, Eat-in Kitchen, Separate/Formal Living Room, Home Office, Pantry, Air Filtration
- Flooring: Carpet, Ceramic Tile, Hardwood, Laminate, Varies
- Windows: Thermal Windows
- Basement: Full
- Has fireplace: No
Interior area
- Total structure area: 2,138
- Total interior livable area: 2,138 sqft
Property
Parking
- Parking features: No Garage, Driveway
Features
- Patio & porch: Balcony, Open, Porch
- Exterior features: Awning(s), Blacktop Driveway, Balcony, Fully Fenced
- Fencing: Full
Lot
- Size: 7,000 sqft
- Dimensions: 50 x 140
- Features: Historic District, Near Public Transit, Rectangular, Rectangular Lot, Residential Lot
Details
- Additional structures: Shed(s), Storage
- Parcel number: 26140012065000030360000000
- Special conditions: Standard
Construction
Type & style
- Home type: SingleFamily
- Architectural style: Colonial,Two Story
- Property subtype: Single Family Residence
Materials
- Attic/Crawl Hatchway(s) Insulated, Composite Siding, Other, Copper Plumbing
- Foundation: Block
- Roof: Architectural,Shingle
Condition
- Resale
- Year built: 1909
Utilities & green energy
- Electric: Circuit Breakers
- Sewer: Connected
- Water: Connected, Public
- Utilities for property: Cable Available, Electricity Connected, High Speed Internet Available, Sewer Connected, Water Connected
Community & neighborhood
Location
- Region: Rochester
- Subdivision: H Sibley
Other
Other facts
- Listing terms: Conventional,FHA,VA Loan
Price history
| Date | Event | Price |
|---|---|---|
| 11/10/2025 | Sold | $250,000+25.1%$117/sqft |
Source: | ||
| 10/1/2025 | Pending sale | $199,900$93/sqft |
Source: | ||
| 9/18/2025 | Listed for sale | $199,900+396.8%$93/sqft |
Source: | ||
| 9/6/2005 | Sold | $40,241-42.5%$19/sqft |
Source: Public Record Report a problem | ||
| 2/28/2005 | Sold | $69,991+77.2%$33/sqft |
Source: Public Record Report a problem | ||
Public tax history
| Year | Property taxes | Tax assessment |
|---|---|---|
| 2024 | -- | $142,600 +53.2% |
| 2023 | -- | $93,100 |
| 2022 | -- | $93,100 +1.1% |
Find assessor info on the county website
Neighborhood: 19th Ward
Nearby schools
GreatSchools rating
- 3/10School 16 John Walton SpencerGrades: PK-6Distance: 0.4 mi
- NAJoseph C Wilson Foundation AcademyGrades: K-8Distance: 0.4 mi
- 6/10Rochester Early College International High SchoolGrades: 9-12Distance: 0.4 mi
Schools provided by the listing agent
- District: Rochester
Source: NYSAMLSs. This data may not be complete. We recommend contacting the local school district to confirm school assignments for this home.

