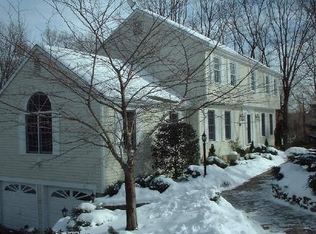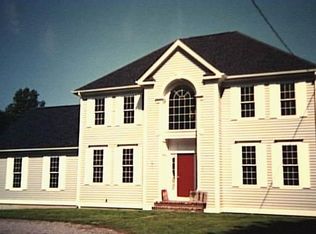One owner custom build 4-5BR 2.5bath Col./Cape on 2.5 ace. surrounded by open space. 1st. floor MBR suite, formal LR and DR. with HW. floors and French doors. Fam.RM with fire place French door to w/o to a patio overlooking a gorgeous private back yard. Fam. Rm ceiling open to 2nd floor balcony. E-I-K with island and granite counters. 2nd floor with 2Brs with Jack & Jill bath rm. Office (has no closet), and walk in attic would make it a possible 5Brs. Finished W/O basement, game rms. 4 car heated, tandem att. gar. Shed will hold one car. Mint move in condition . Great location, close to schools, shopping and HWYs.
This property is off market, which means it's not currently listed for sale or rent on Zillow. This may be different from what's available on other websites or public sources.


