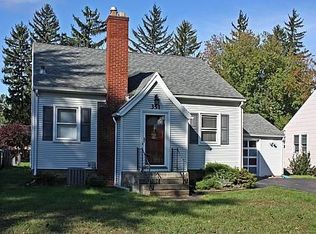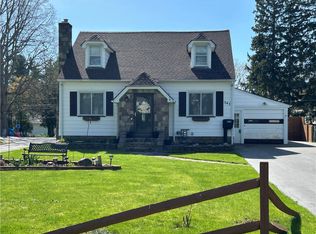Closed
$189,900
359 Walzer Rd, Rochester, NY 14622
2beds
1,176sqft
Single Family Residence
Built in 1930
0.27 Acres Lot
$202,000 Zestimate®
$161/sqft
$2,389 Estimated rent
Home value
$202,000
$188,000 - $216,000
$2,389/mo
Zestimate® history
Loading...
Owner options
Explore your selling options
What's special
Welcome to this Move in Ready classic Cape Cod home loaded with many updates! Step inside to discover fresh paint, original hardwood floors, and updated appliances. This home features an open Dining Area, Living Room, 1st floor Bedroom & Full Bath, 2nd floor has a large open area with 1-2 bedrooms. The basement has a great activity area for family, a second full Bath, Laundry & Utility area. The large Backyard is private and fenced! All located in a friendly neighborhood, this home is close to all your needs, shopping, expressways, schools and parks! Please allow 48 hrs. for any replies. ***Monday–Friday All appointments after 4:00 PM – Saturday-Sunday no time restrictions. Improvements include, new Roof 2024 (Transferable Warranty), New Hot Water Tank 2024, new Dishwasher, Microwave & Refrigerator 2023, Entire 2nd Floor has been re-Insulated.
Zillow last checked: 8 hours ago
Listing updated: January 13, 2025 at 09:13am
Listed by:
Christopher Warren 585-576-4770,
Howard Hanna The Rohr Agency
Bought with:
Chelsea M Rowe, 10301221516
Howard Hanna
Source: NYSAMLSs,MLS#: R1573463 Originating MLS: Rochester
Originating MLS: Rochester
Facts & features
Interior
Bedrooms & bathrooms
- Bedrooms: 2
- Bathrooms: 2
- Full bathrooms: 2
- Main level bathrooms: 1
- Main level bedrooms: 1
Heating
- Gas
Appliances
- Included: Dryer, Gas Water Heater, Microwave, Washer
- Laundry: In Basement
Features
- Country Kitchen, Main Level Primary, Programmable Thermostat
- Flooring: Carpet, Laminate, Varies
- Basement: Finished
- Has fireplace: No
Interior area
- Total structure area: 1,176
- Total interior livable area: 1,176 sqft
Property
Parking
- Total spaces: 1
- Parking features: Attached, Garage
- Attached garage spaces: 1
Features
- Exterior features: Blacktop Driveway
Lot
- Size: 0.27 Acres
- Dimensions: 55 x 212
- Features: Rectangular, Rectangular Lot, Residential Lot
Details
- Parcel number: 2634000771400001033000
- Special conditions: Standard
Construction
Type & style
- Home type: SingleFamily
- Architectural style: Cape Cod
- Property subtype: Single Family Residence
Materials
- Vinyl Siding
- Foundation: Block
Condition
- Resale
- Year built: 1930
Utilities & green energy
- Sewer: Connected
- Water: Connected, Public
- Utilities for property: Sewer Connected, Water Connected
Community & neighborhood
Location
- Region: Rochester
- Subdivision: Titus Gardens
Other
Other facts
- Listing terms: Cash,Conventional,USDA Loan,VA Loan
Price history
| Date | Event | Price |
|---|---|---|
| 1/13/2025 | Sold | $189,900$161/sqft |
Source: | ||
| 11/18/2024 | Pending sale | $189,900$161/sqft |
Source: | ||
| 11/8/2024 | Listed for sale | $189,900+99.9%$161/sqft |
Source: | ||
| 10/6/2009 | Sold | $95,000+28.4%$81/sqft |
Source: Public Record Report a problem | ||
| 1/24/2006 | Sold | $74,000$63/sqft |
Source: Public Record Report a problem | ||
Public tax history
| Year | Property taxes | Tax assessment |
|---|---|---|
| 2024 | -- | $176,000 |
| 2023 | -- | $176,000 +72.7% |
| 2022 | -- | $101,900 |
Find assessor info on the county website
Neighborhood: 14622
Nearby schools
GreatSchools rating
- NAIvan L Green Primary SchoolGrades: PK-2Distance: 0.4 mi
- 3/10East Irondequoit Middle SchoolGrades: 6-8Distance: 1.5 mi
- 6/10Eastridge Senior High SchoolGrades: 9-12Distance: 0.7 mi
Schools provided by the listing agent
- District: East Irondequoit
Source: NYSAMLSs. This data may not be complete. We recommend contacting the local school district to confirm school assignments for this home.

