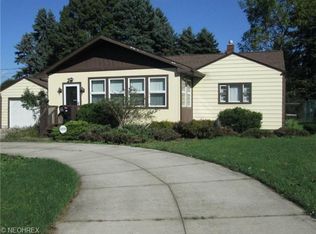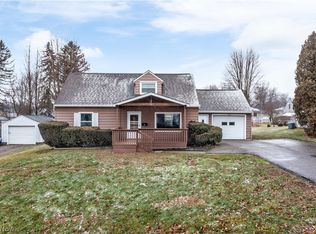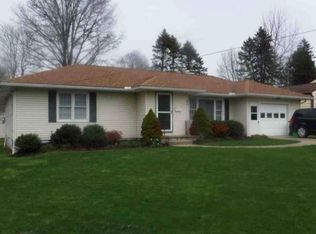Sold for $150,000 on 08/07/24
$150,000
359 W Summit St, Barberton, OH 44203
3beds
1,638sqft
Single Family Residence
Built in 1951
0.25 Acres Lot
$157,100 Zestimate®
$92/sqft
$1,633 Estimated rent
Home value
$157,100
$140,000 - $176,000
$1,633/mo
Zestimate® history
Loading...
Owner options
Explore your selling options
What's special
Welcome to 359 W Summit St in Barberton, Ohio, where you'll find a delightful cape cod style home with 3 bedrooms, 1.5 bathrooms, and a finished basement. The main floor offers over 1,000 sqft of space, and the basement adds an extra 500+ sqft with a half bathroom and an additional bedroom/living area. Enjoy the cozy living room with a classic brick fireplace, perfect for winter gatherings. The kitchen provides ample countertop space and cabinets for all your cooking needs. The first floor boasts 2 bedrooms, one with access to the back deck, ideal for a master bedroom. Upstairs, you'll find the spacious third bedroom, which could also serve as the primary bedroom. The basement is roomy and includes a half bathroom and an additional room that could be a 4th bedroom or a bonus room. Outside, a deck and fenced yard with a fire pit area offer a great space for relaxation. The backyard, once home to a pool, still has hookups and electrical connections if you wish to install a new pool or a hot tub. Conveniently situated close to Barberton High School and Newton Park, with Lake Anna, Giant Eagle, CVS, Wink's Drive-In, Chipotle, and other amenities just minutes away. Don't miss the chance to make this wonderful property your new home! Schedule a private viewing at 359 W Summit St in Barberton, Ohio today.
Zillow last checked: 8 hours ago
Listing updated: August 10, 2024 at 08:25am
Listing Provided by:
Dustin A Purtan office@dustinpurtan.com330-620-5680,
EXP Realty, LLC.
Bought with:
Justin Smith, 2023005875
EXP Realty, LLC.
Dustin A Purtan, 2024004721
EXP Realty, LLC.
Source: MLS Now,MLS#: 5047459 Originating MLS: Akron Cleveland Association of REALTORS
Originating MLS: Akron Cleveland Association of REALTORS
Facts & features
Interior
Bedrooms & bathrooms
- Bedrooms: 3
- Bathrooms: 2
- Full bathrooms: 1
- 1/2 bathrooms: 1
- Main level bathrooms: 1
- Main level bedrooms: 3
Bedroom
- Level: First
Bedroom
- Level: First
Bedroom
- Level: First
Bathroom
- Level: First
Kitchen
- Level: First
Heating
- Gas
Cooling
- Central Air, Window Unit(s)
Features
- Basement: Full,Finished
- Number of fireplaces: 1
Interior area
- Total structure area: 1,638
- Total interior livable area: 1,638 sqft
- Finished area above ground: 1,092
- Finished area below ground: 546
Property
Parking
- Total spaces: 1
- Parking features: Detached, Garage
- Garage spaces: 1
Features
- Levels: Two
- Stories: 2
- Patio & porch: Deck, Porch
Lot
- Size: 0.25 Acres
Details
- Parcel number: 0109332
- Special conditions: Standard
Construction
Type & style
- Home type: SingleFamily
- Architectural style: Cape Cod
- Property subtype: Single Family Residence
Materials
- Vinyl Siding
- Roof: Asphalt,Fiberglass
Condition
- Year built: 1951
Utilities & green energy
- Sewer: Public Sewer
- Water: Public
Community & neighborhood
Location
- Region: Barberton
- Subdivision: Barberton Gardens
Other
Other facts
- Listing terms: Cash,Conventional,FHA,VA Loan
Price history
| Date | Event | Price |
|---|---|---|
| 8/7/2024 | Sold | $150,000+7.2%$92/sqft |
Source: | ||
| 6/24/2024 | Pending sale | $139,900$85/sqft |
Source: | ||
| 6/20/2024 | Listed for sale | $139,900+97%$85/sqft |
Source: | ||
| 8/26/2009 | Sold | $71,000+29.1%$43/sqft |
Source: Public Record | ||
| 6/3/2008 | Sold | $55,000-21.3%$34/sqft |
Source: Public Record | ||
Public tax history
| Year | Property taxes | Tax assessment |
|---|---|---|
| 2024 | $1,990 +2.3% | $38,920 |
| 2023 | $1,946 +30% | $38,920 +49.9% |
| 2022 | $1,497 +0.1% | $25,964 |
Find assessor info on the county website
Neighborhood: 44203
Nearby schools
GreatSchools rating
- 6/10Barberton Middle SchoolGrades: 5-9Distance: 0.3 mi
- 5/10Barberton High SchoolGrades: 9-12Distance: 0.3 mi
- 5/10Barberton Elementary School EastGrades: 3-5Distance: 1.2 mi
Schools provided by the listing agent
- District: Barberton CSD - 7702
Source: MLS Now. This data may not be complete. We recommend contacting the local school district to confirm school assignments for this home.
Get a cash offer in 3 minutes
Find out how much your home could sell for in as little as 3 minutes with a no-obligation cash offer.
Estimated market value
$157,100
Get a cash offer in 3 minutes
Find out how much your home could sell for in as little as 3 minutes with a no-obligation cash offer.
Estimated market value
$157,100


