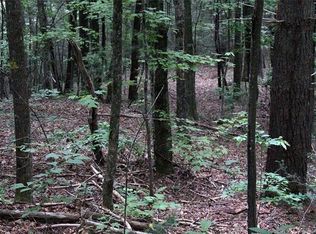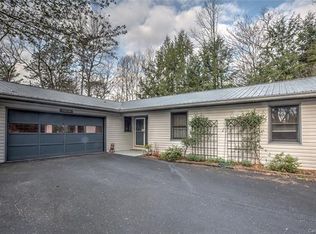Closed
$649,000
359 Tip Top Rd, Brevard, NC 28712
4beds
2,179sqft
Single Family Residence
Built in 2024
1.59 Acres Lot
$695,600 Zestimate®
$298/sqft
$3,174 Estimated rent
Home value
$695,600
$640,000 - $758,000
$3,174/mo
Zestimate® history
Loading...
Owner options
Explore your selling options
What's special
Due to delays in the supply chain this brand new home was simply listed before it was completed and our fault is your gain. The owner of this home is a highly sought after builder who needs to get on to other projects so the price has been drastically reduced. Located less than 3 minutes from downtown Brevard in Rocky Hill Estates. STR's allowed! Upscale finishes like under counter lighting, pocket doors, energy efficient SS appliances, Silestone countertops and more! Quality meets design within this modern mountain farmhouse offering high ceilings and plenty of natural light. Relax in the deluxe soaker tub in the primary bedroom located on the main floor or cozy up by the roaring wood-burning fire on a cold winter night. Two additional bedrooms and a bonus bed/office upstairs gives plenty of space for guests. A spacious and private back deck provides great space for relaxing after a long hike. Your mountain retreat awaits!
Zillow last checked: 8 hours ago
Listing updated: July 15, 2024 at 10:56am
Listing Provided by:
Susan Campbell susan.campbell@allentate.com,
Howard Hanna Beverly-Hanks Brevard Downtown
Bought with:
Jeremy Purcell
Sandra Purcell & Associates
Source: Canopy MLS as distributed by MLS GRID,MLS#: 4018556
Facts & features
Interior
Bedrooms & bathrooms
- Bedrooms: 4
- Bathrooms: 4
- Full bathrooms: 3
- 1/2 bathrooms: 1
- Main level bedrooms: 1
Primary bedroom
- Level: Main
Bedroom s
- Level: Upper
Bedroom s
- Level: Upper
Bathroom full
- Level: Main
Bathroom half
- Level: Main
Bathroom full
- Level: Upper
Bathroom full
- Level: Upper
Other
- Level: Upper
Dining area
- Level: Main
Kitchen
- Level: Main
Laundry
- Level: Main
Living room
- Level: Main
Heating
- Electric, Heat Pump
Cooling
- Heat Pump
Appliances
- Included: Dishwasher, Electric Cooktop, Electric Oven, Electric Water Heater, Refrigerator
- Laundry: Electric Dryer Hookup, Laundry Room, Main Level, Washer Hookup
Features
- Attic Other, Breakfast Bar, Cathedral Ceiling(s), Kitchen Island, Open Floorplan, Pantry, Storage, Walk-In Closet(s)
- Flooring: Tile, Wood
- Windows: Insulated Windows
- Has basement: No
- Attic: Other
- Fireplace features: Living Room, Wood Burning
Interior area
- Total structure area: 2,179
- Total interior livable area: 2,179 sqft
- Finished area above ground: 2,179
- Finished area below ground: 0
Property
Parking
- Total spaces: 2
- Parking features: Attached Garage, Garage Door Opener, Garage Faces Front, Garage on Main Level
- Attached garage spaces: 2
Features
- Levels: Two
- Stories: 2
- Patio & porch: Deck, Front Porch
- Waterfront features: None
Lot
- Size: 1.59 Acres
- Features: Sloped, Wooded
Details
- Additional structures: None
- Parcel number: 8575855580000
- Zoning: SFR
- Special conditions: Standard
Construction
Type & style
- Home type: SingleFamily
- Architectural style: Farmhouse
- Property subtype: Single Family Residence
Materials
- Hardboard Siding
- Foundation: Crawl Space
- Roof: Shingle
Condition
- New construction: Yes
- Year built: 2024
Details
- Builder name: William Gentry
Utilities & green energy
- Sewer: Septic Installed
- Water: Well
- Utilities for property: Underground Utilities
Community & neighborhood
Location
- Region: Brevard
- Subdivision: Rocky Hill Estates
HOA & financial
HOA
- Has HOA: Yes
- HOA fee: $300 annually
- Association name: RHPOA
- Association phone: 828-553-8495
Other
Other facts
- Listing terms: Cash,Conventional
- Road surface type: Concrete, Paved
Price history
| Date | Event | Price |
|---|---|---|
| 7/11/2024 | Sold | $649,000$298/sqft |
Source: | ||
| 5/25/2024 | Price change | $649,000-4.6%$298/sqft |
Source: | ||
| 4/21/2024 | Price change | $680,000-2.2%$312/sqft |
Source: | ||
| 1/15/2024 | Price change | $695,000-7.3%$319/sqft |
Source: | ||
| 11/17/2023 | Price change | $750,000-9.1%$344/sqft |
Source: | ||
Public tax history
| Year | Property taxes | Tax assessment |
|---|---|---|
| 2024 | $2,287 +93.4% | $347,350 +93.4% |
| 2023 | $1,182 +648.2% | $179,570 +648.2% |
| 2022 | $158 +0.8% | $24,000 |
Find assessor info on the county website
Neighborhood: 28712
Nearby schools
GreatSchools rating
- NATCS Online Learning PathGrades: K-12Distance: 1.5 mi
- 9/10Brevard High SchoolGrades: 9-12Distance: 1.2 mi
Schools provided by the listing agent
- Elementary: Brevard
- Middle: Brevard
- High: Brevard
Source: Canopy MLS as distributed by MLS GRID. This data may not be complete. We recommend contacting the local school district to confirm school assignments for this home.
Get pre-qualified for a loan
At Zillow Home Loans, we can pre-qualify you in as little as 5 minutes with no impact to your credit score.An equal housing lender. NMLS #10287.

