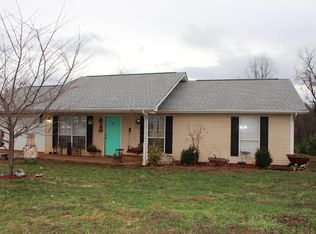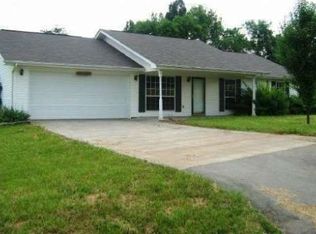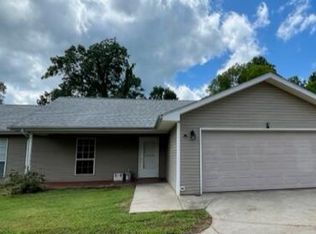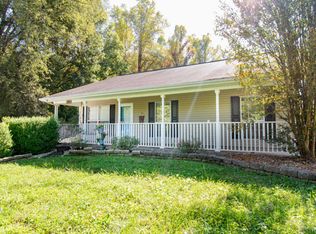Closed
$371,680
359 Thompson Bridge Rd, Maryville, TN 37801
3beds
1,200sqft
Single Family Residence, Residential
Built in 2002
0.77 Acres Lot
$372,200 Zestimate®
$310/sqft
$1,857 Estimated rent
Home value
$372,200
$342,000 - $406,000
$1,857/mo
Zestimate® history
Loading...
Owner options
Explore your selling options
What's special
This is the peaceful retreat you've been looking for, and it's only minutes to town. This beautifully maintained ranch style home sitting on a level .77 acres is a true gem. The split bedroom plan offers privacy and plenty of space. The main bedroom has a huge walk-in closet and en suite bath. Bedrooms 2 and 3 are large with great closet space and a roomy shared bath. The galley style kitchen, dining area and huge pantry should make any chef happy. There's a separate laundry/mud room off the attached 2 car garage. The heated and cooled garage was previously used as a 2nd living room, raising sq ft to 1,600. Outside is just as beautiful as inside with a covered front porch looking out onto rolling fields and a huge covered back patio that is perfect for entertaining. You also have a 2 car carport and a shed/workshop with power for all your hobbies. Home has updated windows and insulation and a metal roof for efficient utilities. This beauty sits back off the road on a paved drive to provide privacy and that peace and quiet we all want at home.
Zillow last checked: 8 hours ago
Listing updated: June 30, 2025 at 11:12am
Listing Provided by:
Jessica Schroeder 865-313-5005,
Keller Williams
Bought with:
Ashley Finney, 302656
Realty Executives Associates
Source: RealTracs MLS as distributed by MLS GRID,MLS#: 2925686
Facts & features
Interior
Bedrooms & bathrooms
- Bedrooms: 3
- Bathrooms: 2
- Full bathrooms: 2
- Main level bedrooms: 3
Bedroom 1
- Features: Walk-In Closet(s)
- Level: Walk-In Closet(s)
Kitchen
- Features: Pantry
- Level: Pantry
Heating
- Central, Electric, Heat Pump
Cooling
- Central Air, Ceiling Fan(s)
Appliances
- Included: Dishwasher, Microwave, Range, Refrigerator, Oven
- Laundry: Washer Hookup, Electric Dryer Hookup
Features
- Walk-In Closet(s), Pantry, Ceiling Fan(s), Primary Bedroom Main Floor
- Flooring: Laminate, Tile
- Basement: Slab
- Has fireplace: No
Interior area
- Total structure area: 1,200
- Total interior livable area: 1,200 sqft
- Finished area above ground: 1,200
Property
Parking
- Total spaces: 4
- Parking features: Garage Door Opener, Attached
- Attached garage spaces: 2
- Carport spaces: 2
- Covered spaces: 4
Features
- Levels: One
- Stories: 1
- Patio & porch: Patio, Porch, Covered
- Has view: Yes
- View description: Mountain(s)
Lot
- Size: 0.77 Acres
- Features: Level
Details
- Parcel number: 110 02307 000
- Special conditions: Standard
Construction
Type & style
- Home type: SingleFamily
- Architectural style: Traditional
- Property subtype: Single Family Residence, Residential
Materials
- Frame, Vinyl Siding, Other
Condition
- New construction: No
- Year built: 2002
Utilities & green energy
- Sewer: Septic Tank
- Water: Public
- Utilities for property: Electricity Available, Water Available
Green energy
- Energy efficient items: Windows, Doors
Community & neighborhood
Security
- Security features: Smoke Detector(s)
Location
- Region: Maryville
- Subdivision: Calvin Heights
Price history
| Date | Event | Price |
|---|---|---|
| 6/30/2025 | Sold | $371,680+1%$310/sqft |
Source: | ||
| 6/6/2025 | Pending sale | $368,000$307/sqft |
Source: | ||
| 5/30/2025 | Price change | $368,000-1.9%$307/sqft |
Source: | ||
| 5/23/2025 | Listed for sale | $375,000+102.7%$313/sqft |
Source: | ||
| 6/19/2020 | Sold | $185,000+4.2%$154/sqft |
Source: | ||
Public tax history
| Year | Property taxes | Tax assessment |
|---|---|---|
| 2025 | $841 +0.6% | $52,875 +0.6% |
| 2024 | $836 | $52,550 |
| 2023 | $836 -6.3% | $52,550 +45.6% |
Find assessor info on the county website
Neighborhood: 37801
Nearby schools
GreatSchools rating
- 7/10Lanier Elementary SchoolGrades: PK-5Distance: 2.6 mi
- 7/10Carpenters Middle SchoolGrades: 6-8Distance: 6.9 mi
- 6/10William Blount High SchoolGrades: 9-12Distance: 9.4 mi
Schools provided by the listing agent
- Elementary: Lanier Elementary
- Middle: Carpenters Middle School
- High: William Blount High School
Source: RealTracs MLS as distributed by MLS GRID. This data may not be complete. We recommend contacting the local school district to confirm school assignments for this home.

Get pre-qualified for a loan
At Zillow Home Loans, we can pre-qualify you in as little as 5 minutes with no impact to your credit score.An equal housing lender. NMLS #10287.



