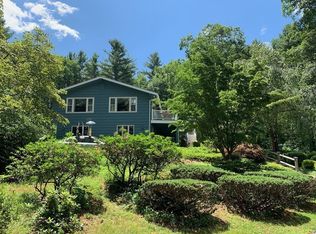Sold for $775,000
$775,000
359 Taylor Rd, Stow, MA 01775
4beds
2,130sqft
Single Family Residence
Built in 1972
4.17 Acres Lot
$775,900 Zestimate®
$364/sqft
$4,220 Estimated rent
Home value
$775,900
$714,000 - $846,000
$4,220/mo
Zestimate® history
Loading...
Owner options
Explore your selling options
What's special
Beautiful reproduction colonial garrison with all of the right updates. Come enjoy this stunning 4 bedroom 2 bath home on over 4 idyllic acres. Large updated eat-in kitchen with granite countertops Updated full bath with laundry on the first floor, Huge front to back living room and large dining room. Hardwood floors throughout. Upstairs you'll have 4 large bedrooms with hardwood floors and views of the beautiful yard. Updated full bathroom as well. Whole house fan for rapid cooling. Newer heat pumps for heat and air conditioning throughout the house. Large gardens and chicken coop for the at-home farmer. Take a walk through your large wooded back yard providing quiet private space to the abutting 75 acres of conservation land. Extra finished space in the basement, 2 car attached garage and generator hookup (with generator included!) Don't miss this opportunity!
Zillow last checked: 8 hours ago
Listing updated: January 30, 2025 at 12:28pm
Listed by:
David Carr 978-500-0131,
RTN Realty Advisors LLC. 617-835-0845
Bought with:
David Carr
RTN Realty Advisors LLC.
Source: MLS PIN,MLS#: 73288956
Facts & features
Interior
Bedrooms & bathrooms
- Bedrooms: 4
- Bathrooms: 2
- Full bathrooms: 2
Primary bedroom
- Features: Flooring - Hardwood, Closet - Double
- Level: Second
- Area: 221
- Dimensions: 17 x 13
Bedroom 2
- Features: Flooring - Hardwood
- Level: Second
- Area: 182
- Dimensions: 14 x 13
Bedroom 3
- Features: Flooring - Hardwood
- Level: Second
- Area: 156
- Dimensions: 13 x 12
Bedroom 4
- Features: Flooring - Hardwood
- Level: Second
- Area: 120
- Dimensions: 12 x 10
Primary bathroom
- Features: No
Bathroom 1
- Features: Bathroom - 3/4, Flooring - Stone/Ceramic Tile
- Level: First
- Area: 63
- Dimensions: 9 x 7
Bathroom 2
- Features: Bathroom - Full, Bathroom - Double Vanity/Sink, Flooring - Stone/Ceramic Tile
- Level: Second
- Area: 72
- Dimensions: 9 x 8
Dining room
- Features: Flooring - Hardwood
- Level: First
- Area: 156
- Dimensions: 13 x 12
Kitchen
- Features: Flooring - Hardwood, Countertops - Stone/Granite/Solid, Cabinets - Upgraded
- Level: First
- Area: 230
- Dimensions: 23 x 10
Living room
- Features: Flooring - Hardwood, Cable Hookup
- Level: First
- Area: 391
- Dimensions: 23 x 17
Heating
- Baseboard, Heat Pump, Oil
Cooling
- Heat Pump, Whole House Fan
Appliances
- Included: Range, Dishwasher, Microwave, Refrigerator, Washer, Dryer
- Laundry: First Floor, Electric Dryer Hookup
Features
- Bonus Room
- Flooring: Wood
- Basement: Full,Partially Finished
- Number of fireplaces: 4
- Fireplace features: Kitchen, Living Room
Interior area
- Total structure area: 2,130
- Total interior livable area: 2,130 sqft
Property
Parking
- Total spaces: 6
- Parking features: Attached, Garage Door Opener, Off Street, Paved
- Attached garage spaces: 2
- Uncovered spaces: 4
Accessibility
- Accessibility features: No
Features
- Patio & porch: Patio
- Exterior features: Patio, Storage
Lot
- Size: 4.17 Acres
- Features: Wooded
Details
- Parcel number: M:000R6 P:122,777677
- Zoning: R
Construction
Type & style
- Home type: SingleFamily
- Architectural style: Garrison
- Property subtype: Single Family Residence
Materials
- Frame
- Foundation: Concrete Perimeter
- Roof: Shingle
Condition
- Year built: 1972
Utilities & green energy
- Electric: Circuit Breakers
- Sewer: Private Sewer
- Water: Private
- Utilities for property: for Electric Range, for Electric Dryer
Community & neighborhood
Community
- Community features: Walk/Jog Trails, Golf, Conservation Area, House of Worship
Location
- Region: Stow
Other
Other facts
- Listing terms: Contract
- Road surface type: Paved
Price history
| Date | Event | Price |
|---|---|---|
| 1/30/2025 | Sold | $775,000$364/sqft |
Source: MLS PIN #73288956 Report a problem | ||
| 12/6/2024 | Contingent | $775,000$364/sqft |
Source: MLS PIN #73288956 Report a problem | ||
| 12/2/2024 | Price change | $775,000-3%$364/sqft |
Source: MLS PIN #73288956 Report a problem | ||
| 11/11/2024 | Listed for sale | $799,000$375/sqft |
Source: MLS PIN #73288956 Report a problem | ||
| 10/31/2024 | Contingent | $799,000$375/sqft |
Source: MLS PIN #73288956 Report a problem | ||
Public tax history
| Year | Property taxes | Tax assessment |
|---|---|---|
| 2025 | $13,354 -3.7% | $766,600 -6.2% |
| 2024 | $13,866 +9.9% | $817,100 +17.4% |
| 2023 | $12,622 +14.8% | $696,200 +26.6% |
Find assessor info on the county website
Neighborhood: 01775
Nearby schools
GreatSchools rating
- 6/10Center SchoolGrades: PK-5Distance: 2.1 mi
- 7/10Hale Middle SchoolGrades: 6-8Distance: 2 mi
- 8/10Nashoba Regional High SchoolGrades: 9-12Distance: 5.2 mi
Schools provided by the listing agent
- Elementary: Center
- Middle: Hale
- High: Nashoba
Source: MLS PIN. This data may not be complete. We recommend contacting the local school district to confirm school assignments for this home.
Get a cash offer in 3 minutes
Find out how much your home could sell for in as little as 3 minutes with a no-obligation cash offer.
Estimated market value$775,900
Get a cash offer in 3 minutes
Find out how much your home could sell for in as little as 3 minutes with a no-obligation cash offer.
Estimated market value
$775,900
