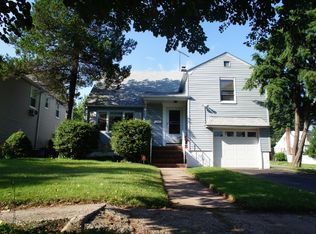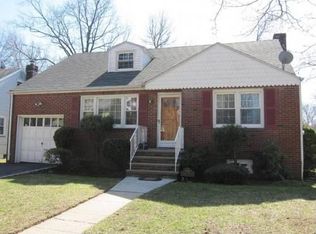
Closed
Street View
$720,000
359 Summit Rd, Union Twp., NJ 07083
4beds
4baths
--sqft
Single Family Residence
Built in 1962
6,969.6 Square Feet Lot
$749,000 Zestimate®
$--/sqft
$3,984 Estimated rent
Home value
$749,000
$659,000 - $854,000
$3,984/mo
Zestimate® history
Loading...
Owner options
Explore your selling options
What's special
Zillow last checked: January 10, 2026 at 11:15pm
Listing updated: August 26, 2025 at 12:28am
Listed by:
Yuli M. Rodriguez 833-256-4244,
Realty Of America
Bought with:
Mahmoud Fakhry
Nationwide Homes Realty LLC
Source: GSMLS,MLS#: 3964027
Facts & features
Price history
| Date | Event | Price |
|---|---|---|
| 8/22/2025 | Sold | $720,000+9.3% |
Source: | ||
| 6/9/2025 | Pending sale | $659,000 |
Source: | ||
| 5/19/2025 | Listed for sale | $659,000+21.1% |
Source: | ||
| 4/28/2021 | Sold | $544,000 |
Source: Public Record Report a problem | ||
| 1/26/2021 | Sold | $544,000+2.8% |
Source: | ||
Public tax history
| Year | Property taxes | Tax assessment |
|---|---|---|
| 2024 | $13,679 +3.1% | $61,200 |
| 2023 | $13,261 +3.6% | $61,200 |
| 2022 | $12,801 +2.5% | $61,200 |
Find assessor info on the county website
Neighborhood: 07083
Nearby schools
GreatSchools rating
- 4/10Washington Elementary SchoolGrades: PK-4Distance: 1.4 mi
- 7/10Kawameeh Middle SchoolGrades: 5-8Distance: 1.5 mi
- 3/10Union Senior High SchoolGrades: 9-12Distance: 3.1 mi
Get a cash offer in 3 minutes
Find out how much your home could sell for in as little as 3 minutes with a no-obligation cash offer.
Estimated market value
$749,000
Get a cash offer in 3 minutes
Find out how much your home could sell for in as little as 3 minutes with a no-obligation cash offer.
Estimated market value
$749,000
