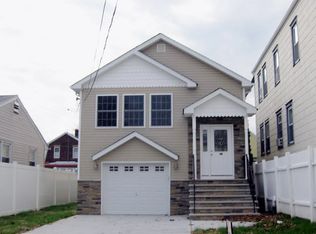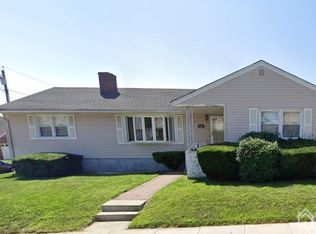Virtually Staged. Great Buy In The Budapest Section Of Perth Amboy. Spacious 3 Bed Room, 3 Full Bath Colonial. This Home Has A Spacious Eat In Kitchen With Plenty Of Wood Cabinetry For Extra Storage. Breakfast Bar And Separate Dining Area Too. You Have A Formal Living Room And Dining Room For Entertaining And Enjoyment. The Bedrooms Are Spacious And Have Vaulted Ceilings. Beautiful Hard Wood Floors Throughout And Ceramic Flooring. The Basement Is Finished With A Full Bath And Can Serve For Additional Recreational Space. This Home Sits On A Fenced-in Double Lot. Fantastic Location! Close Proximity To All Major Highways Including Outer Bridge Crossing To Nyc. Highest And Best 10/23 - By 12 Noon!
This property is off market, which means it's not currently listed for sale or rent on Zillow. This may be different from what's available on other websites or public sources.

