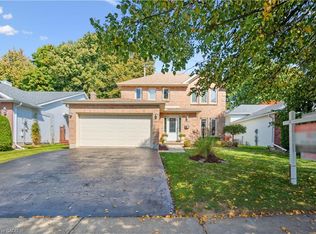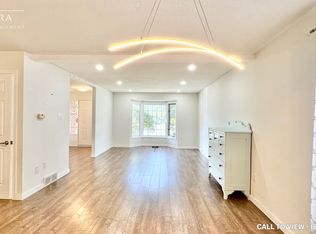ABOVE AVERAGE! LOCATED ON A POOL-SIZE LOT ON QUIET COURT! GORGEOUS 4-LEVEL BACKSPLIT- OVER 2600 SQ. FT OF TOP TO BOTTOM FINISHED SPACE! The moment you walk in, you will notice the Beautiful Porcelain Tiles in Foyer through to the Family Size Kitchen that features a Large Pantry, Plenty of Cabinets, Granite Counter, & Stainless Steel Appliances. The Bright and Airy Living Room and Dining Rm have Hardwood Floors with the Living Room Featuring a Bay Window. Both Bathrooms are Stunning with the Main Bathroom boasting a Freestanding Tub, Porcelain Tiles, & Granite Counter! The Spacious Family Room has a Wood Burning Fireplace, Engineered Hardwood Floors, a Fantastic Custom Built-In Wet Bar and a Walk-Up to the Backyard. The Huge Games Room is perfect for entertaining. The Laundry Room is well organized with Cabinets and Counter. 200 AMP Service. Close to Laurel Conservation Area, Farmers Market, Antique Stores, Conestoga Mall and Hwy 85.
This property is off market, which means it's not currently listed for sale or rent on Zillow. This may be different from what's available on other websites or public sources.

