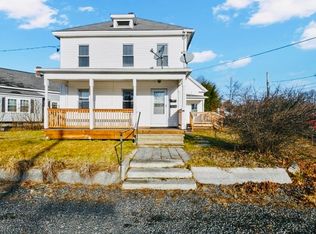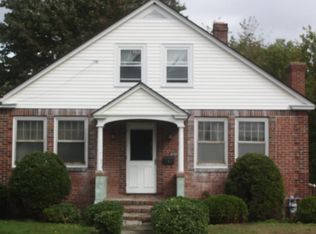ALL OFFERS DUE 4/1 @ 5pm. Amazing 1940's 3 Bedroom Bungalow loaded with TONS of Charm, Character and UPDATES! With a Fabulous Commuting Location and Fully Fenced Yard this is a real VALUE for any buyer! Enter through the large Front 3 Season Enclosed Porch w/Tile flooring and into the Formal Entry of the house - large enough to put a desk or small table. In the LR you will see Beautiful Original Features such as the Elephant Leg Columns and Built Ins w/Zinc and Glass Doors that divide the Living and Dining Rms. Lots of Natural Light streaming in. Head to the Fully Renovated Kitchen w/Stainless Appliances and Hardwood Flooring - a Cook's Dream! Two Bedrooms down with a Renovated Full Bath and a Spacious 2 bedrooms on the 2nd floor w/TONS of closet and storage space. So big there’s lots of potential, A Rear Mud Room/Porch w/custom shelving takes you to yard and Garage. More potential in the lower level - HUGE space screaming to be finished.
This property is off market, which means it's not currently listed for sale or rent on Zillow. This may be different from what's available on other websites or public sources.

