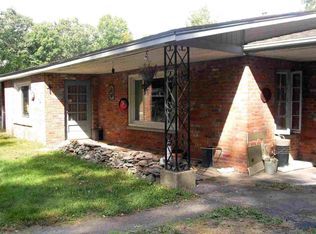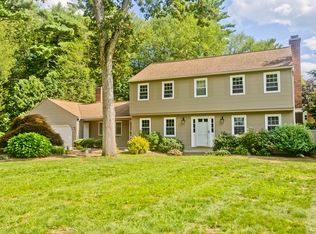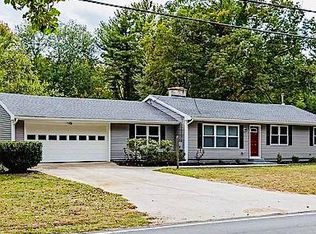Sold for $410,000
$410,000
359 Springfield St, Wilbraham, MA 01095
4beds
3,116sqft
Single Family Residence
Built in 1967
1.26 Acres Lot
$542,000 Zestimate®
$132/sqft
$4,143 Estimated rent
Home value
$542,000
$509,000 - $580,000
$4,143/mo
Zestimate® history
Loading...
Owner options
Explore your selling options
What's special
ALERT! This charming expansive dutch colonial has EXCELLENT bones and is just in need of YOUR personal touches!. First flr highlights a large eat-in kitchen, open to cozy fam rm w/ brick hearth frplc! Just off the family rm awaits a 3 season porch with sliders overlooking a beautiful, PRIVATE backyard w/ patio dining for entertaining! WOW! Formal dining rm w/ hdwd flrs, crown molding and wainscotting opens to formal living rm w/ hdwd flrs featuring a brick frplc and beautiful custom built ins; Main level finishes with coveted first flr bedroom and full bath, need MORE space the first flr also offers a office/bonus space w/hdwd flrs and it's own separate entrance. Second flr highlights an impressive master suite w/walk in closet, full bath, hdwd flrs and brick frplc for those cozy nights at home. Two additional bdrms w/hardwood flrs and full bath round out the second flr. Seller states leased hot water heater installed (2016), Septic System (2019). Welcome home to 359 Springfield St!
Zillow last checked: 8 hours ago
Listing updated: March 03, 2023 at 07:24am
Listed by:
Team Cuoco 413-333-7776,
Brenda Cuoco & Associates Real Estate Brokerage 413-333-7776,
Tammy Sandomierski 413-374-7624
Bought with:
Jeffrey OConnor
Gallagher Real Estate
Source: MLS PIN,MLS#: 73043748
Facts & features
Interior
Bedrooms & bathrooms
- Bedrooms: 4
- Bathrooms: 3
- Full bathrooms: 3
- Main level bedrooms: 1
Primary bedroom
- Features: Bathroom - Full, Ceiling Fan(s), Walk-In Closet(s), Flooring - Hardwood
- Level: Second
Bedroom 2
- Features: Closet, Flooring - Hardwood
- Level: Main,First
Bedroom 3
- Features: Ceiling Fan(s), Closet, Flooring - Hardwood
- Level: Second
Bedroom 4
- Features: Ceiling Fan(s), Flooring - Hardwood, Closet - Double
- Level: Second
Primary bathroom
- Features: Yes
Bathroom 1
- Features: Bathroom - Full, Bathroom - Tiled With Tub & Shower, Flooring - Stone/Ceramic Tile
- Level: First
Bathroom 2
- Features: Bathroom - Full, Bathroom - Tiled With Shower Stall, Flooring - Stone/Ceramic Tile
- Level: Second
Bathroom 3
- Features: Bathroom - Full, Bathroom - Tiled With Tub & Shower, Closet - Linen
- Level: Second
Dining room
- Features: Flooring - Hardwood, Chair Rail, Wainscoting, Crown Molding
- Level: First
Family room
- Features: Ceiling Fan(s), Flooring - Hardwood, Exterior Access, Slider, Crown Molding
- Level: First
Kitchen
- Features: Ceiling Fan(s), Flooring - Vinyl, Dining Area, Pantry
- Level: Main,First
Living room
- Features: Closet/Cabinets - Custom Built, Flooring - Hardwood, Wainscoting, Crown Molding
- Level: First
Heating
- Baseboard, Natural Gas
Cooling
- Wall Unit(s), Whole House Fan
Appliances
- Included: Gas Water Heater, Water Heater, Range, Dishwasher, Microwave, Refrigerator
- Laundry: Gas Dryer Hookup, Washer Hookup, In Basement
Features
- Closet, Entrance Foyer, Bonus Room
- Flooring: Tile, Vinyl, Carpet, Hardwood, Flooring - Hardwood, Flooring - Vinyl
- Doors: Insulated Doors, Storm Door(s)
- Basement: Full,Interior Entry,Bulkhead,Sump Pump,Concrete,Unfinished
- Number of fireplaces: 4
- Fireplace features: Family Room, Living Room, Master Bedroom
Interior area
- Total structure area: 3,116
- Total interior livable area: 3,116 sqft
Property
Parking
- Total spaces: 8
- Parking features: Attached, Garage Door Opener, Paved Drive, Off Street, Paved
- Attached garage spaces: 2
- Uncovered spaces: 6
Features
- Patio & porch: Porch, Patio
- Exterior features: Porch, Patio, Sprinkler System, Fenced Yard
- Fencing: Fenced
Lot
- Size: 1.26 Acres
- Features: Level
Details
- Parcel number: M:11050 B:162 L:4570,3240156
- Zoning: R26
Construction
Type & style
- Home type: SingleFamily
- Architectural style: Colonial
- Property subtype: Single Family Residence
Materials
- Frame
- Foundation: Concrete Perimeter
- Roof: Shingle
Condition
- Year built: 1967
Utilities & green energy
- Electric: Circuit Breakers, 200+ Amp Service
- Sewer: Private Sewer
- Water: Public
- Utilities for property: for Electric Range, for Gas Dryer, Washer Hookup
Community & neighborhood
Location
- Region: Wilbraham
Other
Other facts
- Road surface type: Paved
Price history
| Date | Event | Price |
|---|---|---|
| 3/1/2023 | Sold | $410,000-5.7%$132/sqft |
Source: MLS PIN #73043748 Report a problem | ||
| 11/14/2022 | Price change | $435,000-6.5%$140/sqft |
Source: MLS PIN #73043748 Report a problem | ||
| 10/23/2022 | Price change | $465,000-6.1%$149/sqft |
Source: MLS PIN #73043748 Report a problem | ||
| 10/11/2022 | Listed for sale | $495,000+44.7%$159/sqft |
Source: MLS PIN #73043748 Report a problem | ||
| 6/30/2010 | Sold | $342,000-5%$110/sqft |
Source: Public Record Report a problem | ||
Public tax history
| Year | Property taxes | Tax assessment |
|---|---|---|
| 2025 | $8,298 -3% | $464,100 +0.4% |
| 2024 | $8,553 +2.1% | $462,300 +3.2% |
| 2023 | $8,374 -6.8% | $447,800 +2.1% |
Find assessor info on the county website
Neighborhood: 01095
Nearby schools
GreatSchools rating
- 5/10Stony Hill SchoolGrades: 2-3Distance: 0.2 mi
- 5/10Wilbraham Middle SchoolGrades: 6-8Distance: 0.9 mi
- 8/10Minnechaug Regional High SchoolGrades: 9-12Distance: 1 mi
Schools provided by the listing agent
- High: Minnechaug
Source: MLS PIN. This data may not be complete. We recommend contacting the local school district to confirm school assignments for this home.

Get pre-qualified for a loan
At Zillow Home Loans, we can pre-qualify you in as little as 5 minutes with no impact to your credit score.An equal housing lender. NMLS #10287.


