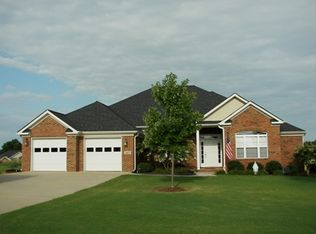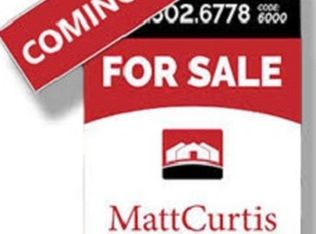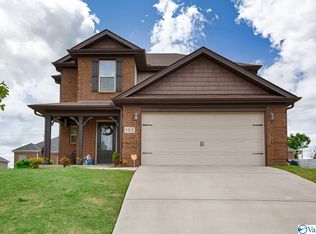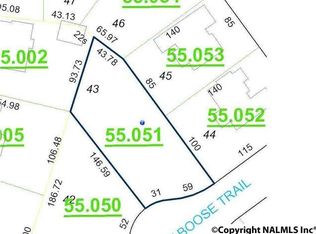Charming brick home offers open floor plan, 4 bedrooms & 3-car garage. Formal dining room features crown moulding and wainscoting. Corner gas fireplace warms spacious family room. Isolated master includes large walk-in closet and glamour bath w/whirlpool tub, separate shower, & double vanity. Custom cabinets, granite counters, tile backsplash & work station combine beauty with functionality in kitchen. Sliding glass doors exit from breakfast room to covered deck. Safe room beneath the garage floor. Outdoor living includes covered deck, open patio with sitting area and custom patio space ideal for an above ground pool. Variety of flowering plants, blueberry and thornless blackberry bushes.
This property is off market, which means it's not currently listed for sale or rent on Zillow. This may be different from what's available on other websites or public sources.



