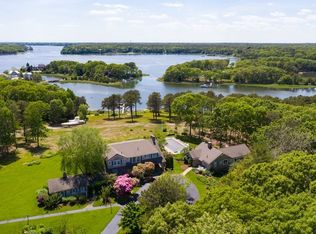Prominently sited on a protected cove with direct access to North Bay and beyond to Nantucket Sound, this storied heritage estate is set on over eight pristine acres creating an unmatched setting for extraordinary living. Surrounded by captivating water views, this remarkable property offers a rare opportunity for complete seclusion while in the heart of Osterville. Built in 1914, the five-bedroom main house is a time-honored lodge with magnificent water views and handsome period detail. The guest house is simply perfect for waterside entertaining and relaxed getaways. Located in one of Osterville's finest estate neighborhoods, this property boasts dual frontage on two pristine bodies of salt and freshwater, protected deep water dock, rolling lawns, lush gardens, and swimming pool. This exquisite offering presents a unique opportunity to create an unrivaled generational compound with effortless proximity to renowned village shops, restaurants, marinas and Wianno and Oyster Harbors clubs. Please note that this property is available as a compound or two individual waterfront home sites.
This property is off market, which means it's not currently listed for sale or rent on Zillow. This may be different from what's available on other websites or public sources.
