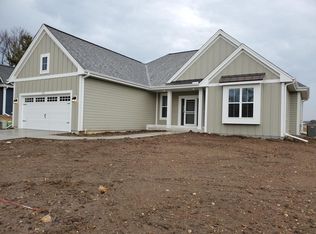Closed
$759,500
359 Sandy CIRCLE, Pewaukee, WI 53072
3beds
2,383sqft
Single Family Residence
Built in 2023
0.25 Acres Lot
$767,800 Zestimate®
$319/sqft
$3,037 Estimated rent
Home value
$767,800
$722,000 - $814,000
$3,037/mo
Zestimate® history
Loading...
Owner options
Explore your selling options
What's special
PEWAUKEE. MOVE-IN-READY. Step into style w/ this stunning split ranch home. The association takes care of the lawn & snow removal enabling you to concentrate on enjoying your life. This beautiful home features high volume ceilings, neutral colors, open floor-plan with awesome Kitchen complete w/ a large quartz island & pantry. The Great Room showcases a Gas Fireplace and wall of windows overlooking an attractive water feature. The primary suite is large, comfortable and luxurious and offers a spa quality Bath with double vanities, tiled shower and walk in closet. The lower level walks out to professionally landscaped yard. The Association includes a club house, and pickle ball courts. Great location. Walk to restaurants and Pewaukee Lake Beach.
Zillow last checked: 8 hours ago
Listing updated: June 16, 2025 at 12:47pm
Listed by:
Patrick Bolger 262-313-8797,
Patrick Bolger Realty Group
Bought with:
Patrick G Bolger
Source: WIREX MLS,MLS#: 1916362 Originating MLS: Metro MLS
Originating MLS: Metro MLS
Facts & features
Interior
Bedrooms & bathrooms
- Bedrooms: 3
- Bathrooms: 2
- Full bathrooms: 2
- Main level bedrooms: 3
Primary bedroom
- Level: Main
- Area: 225
- Dimensions: 15 x 15
Bedroom 2
- Level: Main
- Area: 169
- Dimensions: 13 x 13
Bedroom 3
- Level: Main
- Area: 132
- Dimensions: 12 x 11
Bathroom
- Features: Stubbed For Bathroom on Lower, Tub Only, Ceramic Tile, Master Bedroom Bath: Walk-In Shower, Master Bedroom Bath, Shower Stall
Dining room
- Level: Main
- Area: 150
- Dimensions: 15 x 10
Family room
- Level: Main
- Area: 168
- Dimensions: 14 x 12
Kitchen
- Level: Main
- Area: 150
- Dimensions: 15 x 10
Living room
- Level: Main
- Area: 352
- Dimensions: 22 x 16
Office
- Level: Lower
- Area: 120
- Dimensions: 12 x 10
Heating
- Natural Gas, Forced Air
Cooling
- Central Air
Appliances
- Included: Dishwasher, Disposal, Dryer, Microwave, Oven, Range, Refrigerator, Washer, Water Softener
Features
- High Speed Internet, Pantry, Walk-In Closet(s), Kitchen Island
- Flooring: Wood or Sim.Wood Floors
- Basement: 8'+ Ceiling,Full,Full Size Windows,Partially Finished,Concrete,Radon Mitigation System,Sump Pump,Walk-Out Access,Exposed
Interior area
- Total structure area: 2,383
- Total interior livable area: 2,383 sqft
- Finished area above ground: 2,092
- Finished area below ground: 291
Property
Parking
- Total spaces: 2.5
- Parking features: Garage Door Opener, Attached, 2 Car, 1 Space
- Attached garage spaces: 2.5
Features
- Levels: One
- Stories: 1
- Patio & porch: Deck, Patio
- Has view: Yes
- View description: Water
- Has water view: Yes
- Water view: Water
- Waterfront features: Pond
Lot
- Size: 0.25 Acres
Details
- Parcel number: PWV0893083
- Zoning: Residential
- Special conditions: Arms Length
Construction
Type & style
- Home type: SingleFamily
- Architectural style: Ranch
- Property subtype: Single Family Residence
Materials
- Fiber Cement, Aluminum Trim
Condition
- 0-5 Years
- New construction: No
- Year built: 2023
Utilities & green energy
- Sewer: Public Sewer
- Water: Public
- Utilities for property: Cable Available
Community & neighborhood
Location
- Region: Pewaukee
- Subdivision: The Glen At Pewaukee Lake
- Municipality: Pewaukee
Price history
| Date | Event | Price |
|---|---|---|
| 6/16/2025 | Sold | $759,500$319/sqft |
Source: | ||
| 6/2/2025 | Contingent | $759,500$319/sqft |
Source: | ||
| 5/2/2025 | Listed for sale | $759,500$319/sqft |
Source: | ||
| 3/29/2025 | Contingent | $759,500$319/sqft |
Source: | ||
| 3/27/2025 | Listed for sale | $759,500+3.1%$319/sqft |
Source: | ||
Public tax history
| Year | Property taxes | Tax assessment |
|---|---|---|
| 2023 | $4,113 | $334,800 |
Find assessor info on the county website
Neighborhood: 53072
Nearby schools
GreatSchools rating
- NAPewaukee Lake Elementary SchoolGrades: PK-2Distance: 1 mi
- 9/10Asa Clark Middle SchoolGrades: 6-8Distance: 1.1 mi
- 10/10Pewaukee High SchoolGrades: 9-12Distance: 1.1 mi
Schools provided by the listing agent
- Middle: Asa Clark
- High: Pewaukee
- District: Pewaukee
Source: WIREX MLS. This data may not be complete. We recommend contacting the local school district to confirm school assignments for this home.

Get pre-qualified for a loan
At Zillow Home Loans, we can pre-qualify you in as little as 5 minutes with no impact to your credit score.An equal housing lender. NMLS #10287.
Sell for more on Zillow
Get a free Zillow Showcase℠ listing and you could sell for .
$767,800
2% more+ $15,356
With Zillow Showcase(estimated)
$783,156