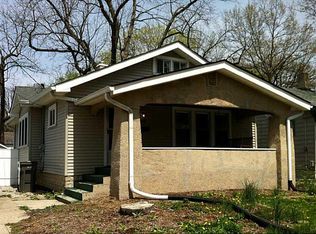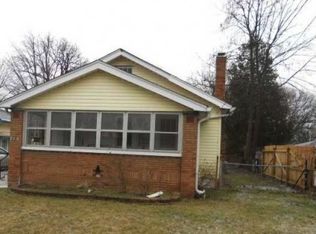Step back in time to this Victorian-Gothic home in beautifulHistoric Irvington.Possibilities abound here!Historical records indicate thehome was built in 1876 by Chauncy Butler and used by Mrs Ingles as a boardinghome for women attending Butler Univ.Chauncy was Ovid Butler's founder of Butler University.This house is actually split into 3 separate living quarters and is zoned D5! It can easily be used as 3 apartment or 3 AIRBNB's! Live in one, rent the others! Many updates, including roof and gutters in2016, deck in 2015, HVAC in 2013 and new carpet in March 2022! MOTIVATED SELLER!home has 6BR's,4 baths, & 3 kitchens.With a few modifications,this could beone huge home again,or keep it divided to suit your needs
This property is off market, which means it's not currently listed for sale or rent on Zillow. This may be different from what's available on other websites or public sources.

