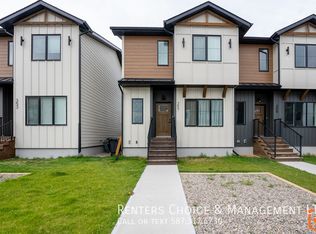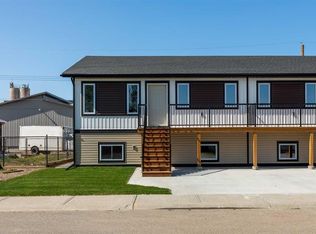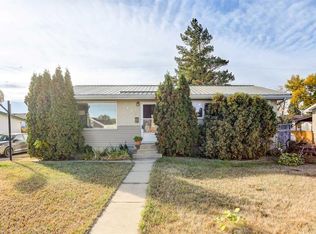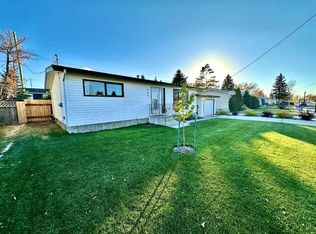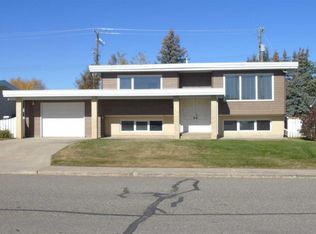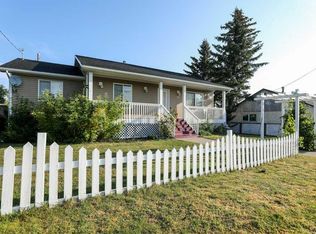359 S 9th St, Fort Macleod, AB T0L 0Z0
What's special
- 342 days |
- 10 |
- 0 |
Zillow last checked: 8 hours ago
Listing updated: July 13, 2025 at 02:25am
Taran Van Hierden, Associate,
Real Estate Centre - Fort Macleod,
Hank Van Hierden, Associate,
Real Estate Centre - Fort Macleod
Facts & features
Interior
Bedrooms & bathrooms
- Bedrooms: 3
- Bathrooms: 3
- Full bathrooms: 2
- 1/2 bathrooms: 1
Bedroom
- Level: Second
- Dimensions: 9`3" x 13`2"
Bedroom
- Level: Second
- Dimensions: 9`3" x 13`2"
Other
- Level: Second
- Dimensions: 15`1" x 12`11"
Other
- Level: Main
- Dimensions: 5`2" x 8`2"
Other
- Level: Second
- Dimensions: 5`1" x 8`9"
Other
- Level: Second
- Dimensions: 11`6" x 7`11"
Dining room
- Level: Main
- Dimensions: 14`9" x 9`2"
Kitchen
- Level: Main
- Dimensions: 16`6" x 10`10"
Living room
- Level: Main
- Dimensions: 18`8" x 17`0"
Heating
- High Efficiency, Forced Air
Cooling
- None
Appliances
- Included: Dishwasher, Electric Stove, Microwave Hood Fan, Refrigerator
- Laundry: In Basement
Features
- Chandelier, Kitchen Island, Open Floorplan, Pantry, Quartz Counters
- Flooring: Carpet
- Windows: Vinyl Windows
- Has fireplace: No
- Common walls with other units/homes: 2+ Common Walls
Interior area
- Total interior livable area: 1,514 sqft
- Finished area above ground: 1,456
- Finished area below ground: 722
Property
Parking
- Total spaces: 2
- Parking features: Garage Faces Rear, On Street, Single Garage Detached
- Garage spaces: 1
- Has uncovered spaces: Yes
Features
- Levels: Two,2 Storey
- Stories: 1
- Patio & porch: None
- Exterior features: Other
- Fencing: Fenced
- Frontage length: 6.71M 22`0"
Lot
- Size: 2,178 Square Feet
- Features: Back Yard, Other
Details
- Parcel number: 85517188
- Zoning: R-MU
Construction
Type & style
- Home type: Townhouse
- Property subtype: Townhouse
- Attached to another structure: Yes
Materials
- Cement Fiber Board
- Foundation: Concrete Perimeter
- Roof: Asphalt Shingle
Condition
- New construction: Yes
- Year built: 2024
Community & HOA
Community
- Features: Other
- Subdivision: NONE
HOA
- Has HOA: No
Location
- Region: Fort Macleod
Financial & listing details
- Price per square foot: C$240/sqft
- Date on market: 1/13/2025
- Inclusions: N/A
(403) 929-1734
By pressing Contact Agent, you agree that the real estate professional identified above may call/text you about your search, which may involve use of automated means and pre-recorded/artificial voices. You don't need to consent as a condition of buying any property, goods, or services. Message/data rates may apply. You also agree to our Terms of Use. Zillow does not endorse any real estate professionals. We may share information about your recent and future site activity with your agent to help them understand what you're looking for in a home.
Price history
Price history
Price history is unavailable.
Public tax history
Public tax history
Tax history is unavailable.Climate risks
Neighborhood: T0L
Nearby schools
GreatSchools rating
No schools nearby
We couldn't find any schools near this home.
- Loading
