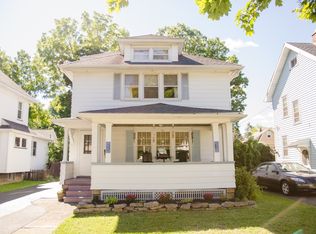Move right in to this beautiful 3 bed 1.5 bath 19th Ward Colonial! A modern addition offers an extra half bath, first floor laundry room and an extra living space perfect for an office, reading nook or dinette! This home is full of original charm and modern updates: Gumwood trim, crown molding, white oak floors, decorative leaded glass windows and original crystal doorknobs. Every opening window has been updated to vinyl thermopane, the 150 amp electric service has been updated as well. A newer driveway, low maintenance vinyl siding, central air conditioning, and ADT alarm system will keep you comfortable and worry free for years to come! Ample storage space with a two car garage, full basement and walk up attic! Enjoy the sunshine on the freshly painted front porch or the deck looking over the back yard shaded by a lilac bush. A full set of appliances are included! The seller will review YOUR offer Sunday 11/1 at 5:00pm
This property is off market, which means it's not currently listed for sale or rent on Zillow. This may be different from what's available on other websites or public sources.
