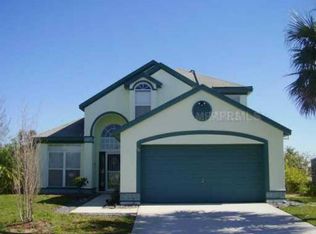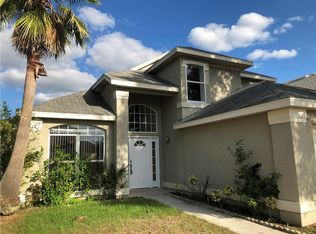Sold for $431,500
$431,500
359 Rochester Loop, Davenport, FL 33897
4beds
2,226sqft
Single Family Residence
Built in 1993
6,983 Square Feet Lot
$413,700 Zestimate®
$194/sqft
$2,494 Estimated rent
Home value
$413,700
$381,000 - $451,000
$2,494/mo
Zestimate® history
Loading...
Owner options
Explore your selling options
What's special
Beautiful home that shows loving care from the moment you enter. Immaculate inside and out. Awesome pool home that lends itself to true relaxation. Features granite counters and custom hurricane shutters on every door and window. No rear neighbors so you have some space to enjoy your beautiful backyard view. Nearby park seen from your backyard complete with a walking path. See Animal Kingdom from your back porch and watch the fireworks every night from your pool lounger. Master bedroom on 1st floor. Beautiful flooring throughout. Custom window blinds and treatments make this home stand out from all the rest. The perfect home floorplan for short-term rental, or reside in it full time. There is so much quality put into this home that you won't find another one like it in this price! The location of the community makes it easy to access highways and shopping. Updates to the home include * New Roof May 2021 * Window replacement May 2019 * Replumb May 2021 * New Water Heater May 2021 * New Garage Door July 2019 * New Upstairs Slider October 2023 ***This home is not furnished*** SEE REALTOR REMARKS***
Zillow last checked: 8 hours ago
Listing updated: July 19, 2024 at 03:08pm
Listing Provided by:
Holly Orr 352-988-7356,
3% REAL E$TATE 407-479-0076,
Ray Guenther 407-479-0076,
3% REAL E$TATE
Bought with:
Barrett Henry, 3313308
RE/MAX COLLECTIVE
Source: Stellar MLS,MLS#: S5102047 Originating MLS: Orlando Regional
Originating MLS: Orlando Regional

Facts & features
Interior
Bedrooms & bathrooms
- Bedrooms: 4
- Bathrooms: 3
- Full bathrooms: 2
- 1/2 bathrooms: 1
Primary bedroom
- Features: Walk-In Closet(s)
- Level: First
- Dimensions: 15x13
Bedroom 2
- Features: Built-in Closet
- Level: First
- Dimensions: 10x11
Bedroom 3
- Features: Built-in Closet
- Level: Second
- Dimensions: 10x11
Bedroom 4
- Features: Built-in Closet
- Level: Second
- Dimensions: 10x11
Dining room
- Level: First
- Dimensions: 8x10
Kitchen
- Features: Breakfast Bar
- Level: First
- Dimensions: 8x10
Living room
- Level: First
- Dimensions: 12x18
Loft
- Level: Second
- Dimensions: 10x12
Heating
- Central, Electric, Heat Pump
Cooling
- Central Air
Appliances
- Included: Dishwasher, Disposal, Dryer, Electric Water Heater, Microwave, Range, Washer
- Laundry: Electric Dryer Hookup, Inside, Washer Hookup
Features
- Cathedral Ceiling(s), Ceiling Fan(s), Eating Space In Kitchen, Walk-In Closet(s)
- Flooring: Carpet, Ceramic Tile, Laminate
- Doors: Sliding Doors
- Windows: Skylight(s), Hurricane Shutters
- Has fireplace: No
Interior area
- Total structure area: 2,819
- Total interior livable area: 2,226 sqft
Property
Parking
- Total spaces: 2
- Parking features: Garage - Attached
- Attached garage spaces: 2
Features
- Levels: Two
- Stories: 2
- Patio & porch: Covered, Screened
- Exterior features: Irrigation System
- Has private pool: Yes
- Pool features: Gunite, In Ground, Screen Enclosure
- Has spa: Yes
- Spa features: In Ground
Lot
- Size: 6,983 sqft
- Features: Gentle Sloping, In County, Sidewalk
Details
- Parcel number: 262512488054000250
- Special conditions: None
Construction
Type & style
- Home type: SingleFamily
- Architectural style: Contemporary
- Property subtype: Single Family Residence
Materials
- Block, Stucco, Wood Frame
- Foundation: Slab
- Roof: Shingle
Condition
- New construction: No
- Year built: 1993
Utilities & green energy
- Sewer: Public Sewer
- Water: None
- Utilities for property: Cable Available, Electricity Available, Electricity Connected, Water Available, Water Connected
Community & neighborhood
Location
- Region: Davenport
- Subdivision: LAKE DAVENPORT ESTATES
HOA & financial
HOA
- Has HOA: Yes
- HOA fee: $41 monthly
- Association name: Artemis Lifestyle
Other fees
- Pet fee: $0 monthly
Other financial information
- Total actual rent: 0
Other
Other facts
- Ownership: Fee Simple
- Road surface type: Paved
Price history
| Date | Event | Price |
|---|---|---|
| 7/18/2024 | Sold | $431,500$194/sqft |
Source: | ||
| 6/27/2024 | Pending sale | $431,500$194/sqft |
Source: | ||
| 6/21/2024 | Price change | $431,500-1.9%$194/sqft |
Source: | ||
| 6/12/2024 | Listed for sale | $439,900$198/sqft |
Source: | ||
| 6/11/2024 | Pending sale | $439,900$198/sqft |
Source: | ||
Public tax history
| Year | Property taxes | Tax assessment |
|---|---|---|
| 2024 | $4,124 +6.5% | $295,532 +10% |
| 2023 | $3,872 +13.3% | $268,665 +10% |
| 2022 | $3,418 +11.1% | $244,241 +10% |
Find assessor info on the county website
Neighborhood: 33897
Nearby schools
GreatSchools rating
- 4/10Citrus Ridge: A Civics AcademyGrades: PK-8Distance: 1.1 mi
- 2/10Davenport High SchoolGrades: 9-12Distance: 8.3 mi
Schools provided by the listing agent
- Elementary: Citrus Ridge
- Middle: Citrus Ridge
- High: Ridge Community Senior High
Source: Stellar MLS. This data may not be complete. We recommend contacting the local school district to confirm school assignments for this home.
Get a cash offer in 3 minutes
Find out how much your home could sell for in as little as 3 minutes with a no-obligation cash offer.
Estimated market value$413,700
Get a cash offer in 3 minutes
Find out how much your home could sell for in as little as 3 minutes with a no-obligation cash offer.
Estimated market value
$413,700

