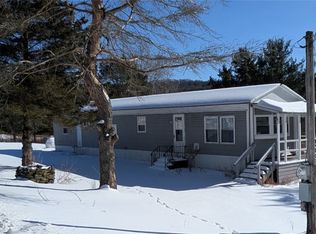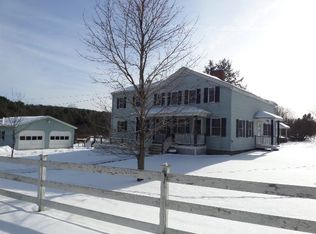Closed
$412,000
359 Red Chalk Rd, Erin, NY 14838
3beds
3,315sqft
Single Family Residence
Built in 1992
12 Acres Lot
$-- Zestimate®
$124/sqft
$2,976 Estimated rent
Home value
Not available
Estimated sales range
Not available
$2,976/mo
Zestimate® history
Loading...
Owner options
Explore your selling options
What's special
Beautiful well maintained home situated on 12 acres. Recently renovated kitchen and new back deck. Home has an amazing private setting overlooking scenic views. You'll enjoy the spacious rooms throughout this home, including a nicely appointed finished family and game room in lower level. Plenty of parking via the attached 2 car garage and detached full electric 2.5 car. Enjoy the pool on hot days and the rear deck viewing sunsets and relaxing.
Zillow last checked: 8 hours ago
Listing updated: February 24, 2025 at 09:50am
Listed by:
Keith Bailey 607-738-2676,
Howard Hanna Elmira
Bought with:
Alicia M. Wahl, 40WA1111058
Signature Properties
Source: NYSAMLSs,MLS#: EC274334 Originating MLS: Elmira Corning Regional Association Of REALTORS
Originating MLS: Elmira Corning Regional Association Of REALTORS
Facts & features
Interior
Bedrooms & bathrooms
- Bedrooms: 3
- Bathrooms: 3
- Full bathrooms: 2
- 1/2 bathrooms: 1
Bedroom 1
- Level: Second
Bedroom 2
- Level: Second
Bedroom 3
- Level: Second
Dining room
- Level: First
Family room
- Level: First
Great room
- Level: First
Kitchen
- Level: First
Laundry
- Level: First
Living room
- Level: First
Heating
- Oil, Wood, Baseboard, Hot Water
Cooling
- Window Unit(s)
Appliances
- Included: Built-In Range, Built-In Oven, Dryer, Dishwasher, Electric Cooktop, Exhaust Fan, Electric Water Heater, Free-Standing Range, Oven, Refrigerator, Range Hood, Washer
- Laundry: Main Level
Features
- Ceiling Fan(s), Cathedral Ceiling(s), Skylights, Window Treatments
- Flooring: Carpet, Hardwood, Varies, Vinyl
- Windows: Drapes, Skylight(s), Thermal Windows
- Basement: Full,Finished,Walk-Out Access
- Number of fireplaces: 2
Interior area
- Total structure area: 3,315
- Total interior livable area: 3,315 sqft
Property
Parking
- Total spaces: 2
- Parking features: Attached, Concrete, Detached, Garage, Gravel
- Attached garage spaces: 2
Features
- Patio & porch: Deck, Open, Patio, Porch
- Exterior features: Deck, Pool, Patio
- Pool features: Above Ground
- Body of water: None
Lot
- Size: 12 Acres
Details
- Parcel number: 31.00112.222
- Zoning: AG1
Construction
Type & style
- Home type: SingleFamily
- Architectural style: Colonial,Two Story
- Property subtype: Single Family Residence
Materials
- Vinyl Siding
- Roof: Shingle
Condition
- Resale
- Year built: 1992
Utilities & green energy
- Electric: Circuit Breakers
- Sewer: Septic Tank
- Water: Well
- Utilities for property: Cable Available
Community & neighborhood
Location
- Region: Erin
- Subdivision: None
Price history
| Date | Event | Price |
|---|---|---|
| 9/9/2024 | Sold | $412,000-3.3%$124/sqft |
Source: | ||
| 6/5/2024 | Contingent | $426,000$129/sqft |
Source: | ||
| 5/15/2024 | Listed for sale | $426,000+150.6%$129/sqft |
Source: | ||
| 12/29/2016 | Sold | $170,000-19%$51/sqft |
Source: | ||
| 11/15/2016 | Price change | $210,000-12.5%$63/sqft |
Source: Signature Properties #245342 Report a problem | ||
Public tax history
| Year | Property taxes | Tax assessment |
|---|---|---|
| 2016 | -- | $197,800 |
| 2015 | -- | $197,800 |
| 2014 | -- | $197,800 |
Find assessor info on the county website
Neighborhood: 14838
Nearby schools
GreatSchools rating
- 7/10Center Street SchoolGrades: PK-4Distance: 7.4 mi
- 4/10Horseheads Middle SchoolGrades: 7-8Distance: 8.6 mi
- 6/10Horseheads Senior High SchoolGrades: 9-12Distance: 7.4 mi
Schools provided by the listing agent
- District: Horseheads
Source: NYSAMLSs. This data may not be complete. We recommend contacting the local school district to confirm school assignments for this home.

