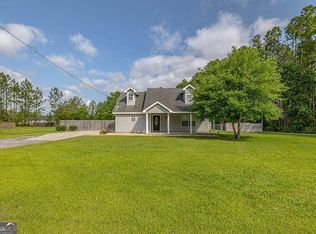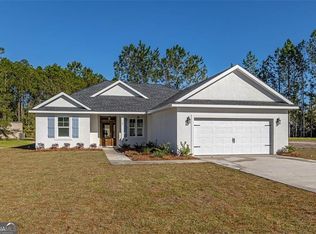Sold for $310,000
$310,000
359 Ratcliffe Rd, Brunswick, GA 31523
4beds
1,658sqft
SingleFamily
Built in 2006
1.04 Acres Lot
$313,800 Zestimate®
$187/sqft
$2,368 Estimated rent
Home value
$313,800
$292,000 - $339,000
$2,368/mo
Zestimate® history
Loading...
Owner options
Explore your selling options
What's special
Want privacy and space? Need a 30 x 60 Red Iron construction workshop? - Swimming pool too? - Unique opportunity to have it all. This home has been meticulously cared for by the Sellers. In preparing for your viewing all carpet has been professionally cleaned. The tile in the bathrooms and kitchen have been steam cleaned. The outside pressure washed. Plenty of storage, large master bath with garden tub and separate shower, tray ceiling in the master. The other three bedrooms are a good size. Lots of space for entertaining and playing in the yard and storing all your toys! A one year Home Warranty being offered not to exceed $425. Sellers are flexible. NO TRESPASSING PLEASE - MAKE AN APPOINTMENT WITH YOUR AGENT - No sign
Facts & features
Interior
Bedrooms & bathrooms
- Bedrooms: 4
- Bathrooms: 2
- Full bathrooms: 2
Heating
- Forced air
Features
- Ceiling Fans, Foyer, Great Room, Recessed Lighting, Shelving, W/D Connection, Pantry, Ceilings above 9ft., GarageDoorOpener, Den/Family Room
- Flooring: Carpet
- Attic: Stairs
Interior area
- Total interior livable area: 1,658 sqft
Property
Parking
- Total spaces: 2
- Parking features: Garage
Features
- Exterior features: Stucco
- Fencing: Vinyl (PVC)
Lot
- Size: 1.04 Acres
Details
- Parcel number: 0318609
Construction
Type & style
- Home type: SingleFamily
Materials
- Foundation: Slab
- Roof: Asphalt
Condition
- Year built: 2006
Utilities & green energy
- Utilities for property: Electric, Waste: Septic Tank, Water: Comm
Community & neighborhood
Location
- Region: Brunswick
Other
Other facts
- Appliances: Range/Oven, Refrigerator, Dishwasher, Microwave, Ceiling Fans, Ice Maker Connection, Electric, W/D Connection
- Floors: Hardwood, Carpet, Ceramic
- Property Type: Residential
- Utilities: Electric, Waste: Septic Tank, Water: Comm
- Water Heater Type: Electric
- Cooling Type: Central
- Cooling Source: Electric
- Energy Features: Double Pane Windows
- Construction: Stucco
- Heating Source: Electric
- Interior Features: Ceiling Fans, Foyer, Great Room, Recessed Lighting, Shelving, W/D Connection, Pantry, Ceilings above 9ft., GarageDoorOpener, Den/Family Room
- Master Bedroom Features: Carpeted, First Floor, Walk-in Closet, Master Main, Master Suite
- Roof: Asphalt
- Fencing: Vinyl (PVC)
- Attic: Stairs
- Legal Description: Tract 39 Avondale Phs 1
- Parcel Number: 03-18609
Price history
| Date | Event | Price |
|---|---|---|
| 8/21/2025 | Sold | $310,000+13.1%$187/sqft |
Source: Public Record Report a problem | ||
| 3/12/2021 | Sold | $274,000-1.4%$165/sqft |
Source: GIAOR #1620811 Report a problem | ||
| 1/31/2021 | Pending sale | $278,000$168/sqft |
Source: Coldwell Banker Platinum Properties #1620811 Report a problem | ||
| 1/31/2021 | Listed for sale | $278,000$168/sqft |
Source: | ||
| 1/31/2021 | Pending sale | $278,000$168/sqft |
Source: Coldwell Banker Access Realty #1620811 Report a problem | ||
Public tax history
| Year | Property taxes | Tax assessment |
|---|---|---|
| 2024 | $3,510 -2% | $140,600 |
| 2023 | $3,580 +25.7% | $140,600 +29.5% |
| 2022 | $2,848 +35.3% | $108,560 +42.5% |
Find assessor info on the county website
Neighborhood: 31523
Nearby schools
GreatSchools rating
- 7/10Satilla Marsh Elementary SchoolGrades: PK-5Distance: 3 mi
- 7/10Risley Middle SchoolGrades: 6-8Distance: 3 mi
- 9/10Glynn AcademyGrades: 9-12Distance: 6.7 mi
Get pre-qualified for a loan
At Zillow Home Loans, we can pre-qualify you in as little as 5 minutes with no impact to your credit score.An equal housing lender. NMLS #10287.
Sell for more on Zillow
Get a Zillow Showcase℠ listing at no additional cost and you could sell for .
$313,800
2% more+$6,276
With Zillow Showcase(estimated)$320,076

