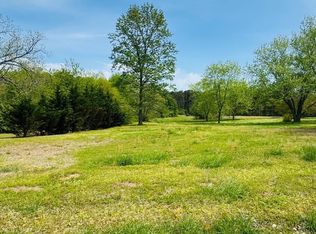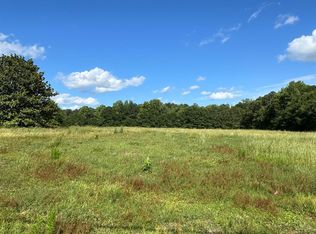Sold for $200,000
$200,000
359 Rabbit Town Rd, Albertville, AL 35950
3beds
2,142sqft
Single Family Residence
Built in 1968
1 Acres Lot
$234,300 Zestimate®
$93/sqft
$1,757 Estimated rent
Home value
$234,300
$190,000 - $279,000
$1,757/mo
Zestimate® history
Loading...
Owner options
Explore your selling options
What's special
Charming 3 Bedroom/2 Bath Brick Home with an in-ground pool!! This home has Spacious Living Area and is situated on an Approximately 1 Acre Lot. HVAC system is new. Great new opportunity for the Investor or Homeowner! This property is being sold "AS IS".
Zillow last checked: 8 hours ago
Listing updated: July 16, 2024 at 01:22pm
Listed by:
Ken Williams 256-302-1510,
Lake Homes Realty of North Al
Bought with:
Eric Dirks, 143136
Re/Max Guntersville
Source: ValleyMLS,MLS#: 21849164
Facts & features
Interior
Bedrooms & bathrooms
- Bedrooms: 3
- Bathrooms: 2
- Full bathrooms: 1
- 3/4 bathrooms: 1
Primary bedroom
- Features: Ceiling Fan(s), Carpet, Window Cov
- Level: First
- Area: 143
- Dimensions: 11 x 13
Bedroom 2
- Features: Carpet, Window Cov
- Level: First
- Area: 121
- Dimensions: 11 x 11
Bedroom 3
- Features: Ceiling Fan(s), Carpet, Window Cov
- Level: First
- Area: 110
- Dimensions: 10 x 11
Dining room
- Features: Crown Molding, Laminate Floor, Window Cov
- Level: First
- Area: 280
- Dimensions: 14 x 20
Family room
- Features: 10’ + Ceiling, Ceiling Fan(s), Carpet, Fireplace
- Level: First
- Area: 420
- Dimensions: 20 x 21
Kitchen
- Features: Crown Molding, Laminate Floor
- Level: First
- Area: 156
- Dimensions: 12 x 13
Living room
- Features: Window Cov, Wood Floor
- Level: First
- Area: 240
- Dimensions: 12 x 20
Laundry room
- Features: Laminate Floor, Built-in Features
- Level: First
- Area: 114
- Dimensions: 6 x 19
Heating
- Central 1
Cooling
- Central 1
Appliances
- Included: Cooktop, Dishwasher, Oven
Features
- Basement: Crawl Space
- Number of fireplaces: 1
- Fireplace features: Gas Log, One
Interior area
- Total interior livable area: 2,142 sqft
Property
Features
- Levels: One
- Stories: 1
Lot
- Size: 1 Acres
- Dimensions: 120 x 360 x 120 x 360
Details
- Parcel number: 1903060000111.000
Construction
Type & style
- Home type: SingleFamily
- Architectural style: Ranch
- Property subtype: Single Family Residence
Condition
- New construction: No
- Year built: 1968
Utilities & green energy
- Sewer: Septic Tank
- Water: Public
Community & neighborhood
Location
- Region: Albertville
- Subdivision: Metes And Bounds
Other
Other facts
- Listing agreement: Agency
Price history
| Date | Event | Price |
|---|---|---|
| 7/16/2024 | Sold | $200,000-9%$93/sqft |
Source: | ||
| 6/5/2024 | Pending sale | $219,900$103/sqft |
Source: | ||
| 5/29/2024 | Price change | $219,900-12%$103/sqft |
Source: | ||
| 12/26/2023 | Price change | $249,900+13.6%$117/sqft |
Source: | ||
| 12/8/2023 | Pending sale | $219,900$103/sqft |
Source: | ||
Public tax history
| Year | Property taxes | Tax assessment |
|---|---|---|
| 2024 | $1,469 | $39,180 +110.6% |
| 2023 | -- | $18,600 |
| 2022 | -- | $18,600 +8.6% |
Find assessor info on the county website
Neighborhood: 35950
Nearby schools
GreatSchools rating
- 5/10Douglas Elementary SchoolGrades: PK,3-5Distance: 7.7 mi
- 6/10Douglas Middle SchoolGrades: 6-8Distance: 7.6 mi
- 8/10Douglas High SchoolGrades: 9-12Distance: 7.5 mi
Schools provided by the listing agent
- Elementary: Douglas Elementary School
- Middle: Douglas
- High: Douglas High School
Source: ValleyMLS. This data may not be complete. We recommend contacting the local school district to confirm school assignments for this home.
Get pre-qualified for a loan
At Zillow Home Loans, we can pre-qualify you in as little as 5 minutes with no impact to your credit score.An equal housing lender. NMLS #10287.
Sell with ease on Zillow
Get a Zillow Showcase℠ listing at no additional cost and you could sell for —faster.
$234,300
2% more+$4,686
With Zillow Showcase(estimated)$238,986

