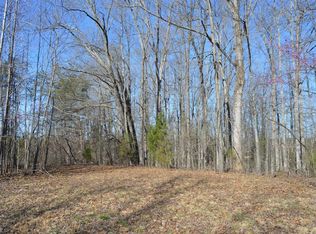Sold for $660,000
$660,000
359 Punkin Ridge Ln, Winston Salem, NC 27107
3beds
3,765sqft
Stick/Site Built, Residential, Single Family Residence
Built in 2004
7.42 Acres Lot
$711,000 Zestimate®
$--/sqft
$3,234 Estimated rent
Home value
$711,000
$675,000 - $754,000
$3,234/mo
Zestimate® history
Loading...
Owner options
Explore your selling options
What's special
Stunning log-cabin style home nestled on over 7 incredibly private acres! There's tons of space in this 3700+ square foot property.. This home features a high cathedral ceiling & huge windows in the main level living area that allow lots of natural light by day, & the chandeliers provide beautiful lighting at night. Both the main level & upper level feature bedrooms large enough for either to serve as the primary, including a handicap-accessible bath in the main level suite. The main level includes open-concept living, dining & kitchen area with access to the deck. The finished basement has space for additional bedroom(s) & features built-in bunk beds, incredible rec room, spa room, the laundry room & more. Located in Northern Davidson County in the Midway/Oak Grove school district.
Zillow last checked: 8 hours ago
Listing updated: April 11, 2024 at 08:58am
Listed by:
Joe Luck 336-930-3202,
One Source NC Realty
Bought with:
Rob Herald, 321275
Fathom Realty
Source: Triad MLS,MLS#: 1126283 Originating MLS: Winston-Salem
Originating MLS: Winston-Salem
Facts & features
Interior
Bedrooms & bathrooms
- Bedrooms: 3
- Bathrooms: 4
- Full bathrooms: 3
- 1/2 bathrooms: 1
- Main level bathrooms: 2
Primary bedroom
- Level: Main
- Dimensions: 27.17 x 13.25
Bedroom 2
- Level: Second
- Dimensions: 20.25 x 15.75
Bedroom 3
- Level: Lower
- Dimensions: 27.83 x 15.83
Dining room
- Level: Main
- Dimensions: 11.83 x 10.83
Kitchen
- Level: Main
- Dimensions: 10 x 15.58
Living room
- Level: Main
- Dimensions: 27.17 x 28.58
Loft
- Level: Second
- Dimensions: 13.83 x 16.42
Recreation room
- Level: Lower
- Dimensions: 20.42 x 26.5
Heating
- Forced Air, Propane
Cooling
- Central Air
Appliances
- Included: Microwave, Built-In Range, Cooktop, Dishwasher, Electric Water Heater
- Laundry: Dryer Connection, Washer Hookup
Features
- Ceiling Fan(s), Dead Bolt(s)
- Flooring: Carpet, Wood
- Doors: Insulated Doors
- Windows: Insulated Windows
- Basement: Finished, Basement
- Attic: Access Only
- Number of fireplaces: 1
- Fireplace features: Gas Log, Great Room
Interior area
- Total structure area: 3,765
- Total interior livable area: 3,765 sqft
- Finished area above ground: 2,325
- Finished area below ground: 1,440
Property
Parking
- Total spaces: 2
- Parking features: Garage, Garage Door Opener, Attached
- Attached garage spaces: 2
Features
- Levels: One and One Half
- Stories: 1
- Patio & porch: Porch
- Pool features: None
- Fencing: Fenced,Partial
Lot
- Size: 7.42 Acres
- Dimensions: 272 x 994 x 396 x 250 x 199 x 1035
- Features: Partially Cleared, Partially Wooded, See Remarks, Secluded, Not in Flood Zone
- Residential vegetation: Partially Wooded
Details
- Parcel number: 1301000000018B00
- Zoning: Residential
- Special conditions: Owner Sale
Construction
Type & style
- Home type: SingleFamily
- Architectural style: Log
- Property subtype: Stick/Site Built, Residential, Single Family Residence
Materials
- Log, Wood Siding
Condition
- Year built: 2004
Utilities & green energy
- Sewer: Septic Tank
- Water: Public
Community & neighborhood
Location
- Region: Winston Salem
Other
Other facts
- Listing agreement: Exclusive Right To Sell
- Listing terms: Cash,Conventional
Price history
| Date | Event | Price |
|---|---|---|
| 3/15/2024 | Sold | $660,000-3.6% |
Source: | ||
| 1/18/2024 | Pending sale | $685,000 |
Source: | ||
| 11/27/2023 | Listed for sale | $685,000+3.8% |
Source: | ||
| 3/30/2023 | Sold | $660,000-2.2% |
Source: | ||
| 2/5/2023 | Pending sale | $674,900 |
Source: | ||
Public tax history
| Year | Property taxes | Tax assessment |
|---|---|---|
| 2025 | $3,255 +1.3% | $485,820 +1.3% |
| 2024 | $3,213 +1.3% | $479,530 +1.3% |
| 2023 | $3,170 +3.4% | $473,180 |
Find assessor info on the county website
Neighborhood: 27107
Nearby schools
GreatSchools rating
- 4/10Midway ElementaryGrades: PK-5Distance: 2.6 mi
- 5/10Oak Grove Middle SchoolGrades: 6-8Distance: 2.4 mi
- 6/10Oak Grove HighGrades: 9-12Distance: 2.2 mi
Get a cash offer in 3 minutes
Find out how much your home could sell for in as little as 3 minutes with a no-obligation cash offer.
Estimated market value$711,000
Get a cash offer in 3 minutes
Find out how much your home could sell for in as little as 3 minutes with a no-obligation cash offer.
Estimated market value
$711,000
