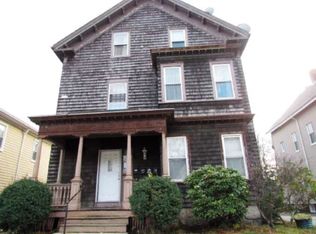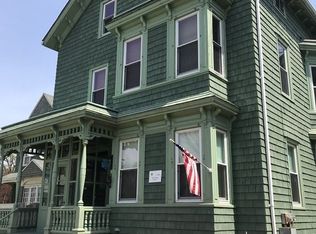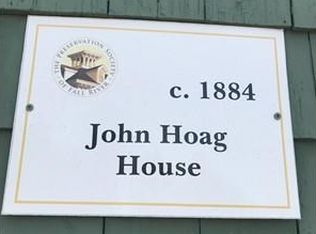Perfect opportunity to own in Lower Highlands of Fall River. Conveniently located near Routes 6, 79 and 195, close to numerous restaurants, Charlton Memorial Hospital and more. First floor has eat in kitchen includes build in microwave and dishwasher, double parlor, formal dining room and 2 bedrooms. Second unit has a large eat in kitchen with double parlors with formal large dining room and 2 bedrooms. Third unit is 3 bedroom unit with a smaller kitchen/ dining combo with living room. Heat unit for 3rd level is in attic. All newer windows and siding. Large back yard and deck off first floor and off street tandem parking for 2-3 cars. NOTE: 2 of the 3rd floor bedrooms can be accessed by 2nd floor unit similar to a cottage set up - making that a 4 bedroom unit, however, this would leave the 3rd floor unit as a 1 bedroom.
This property is off market, which means it's not currently listed for sale or rent on Zillow. This may be different from what's available on other websites or public sources.


