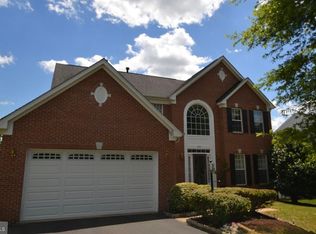Clean, bright and spacious home in the heart of Warrenton, VA!* This stunning, fully updated single-family residence offers the perfect blend of modern elegance and classic charm.* Boasting four spacious bedrooms and 2.5 luxurious bathrooms, this home is designed to meet all your needs with style and comfort.* Step inside to discover a beautifully maintained interior, featuring gleaming hardwood floors, a neutral paint pallette, and an abundance of natural light that creates a warm and inviting atmosphere.* The traditional floor plan seamlessly connects the gourmet kitchen, dining room, and family room, making it ideal for both everyday living and entertaining.* The kitchen is a dream, equipped with sleek stainless steel appliances, updated countertops, a stunning subway tile backsplash, and custom cabinetry.* The primary suite is a true retreat, complete with a large walk-in closet and a spa-like en-suite bathroom featuring dual vanities.* Three additional generously sized bedrooms provide plenty of space for residents, guests, or a home office.*Outside, the meticulously landscaped yard offers a serene escape with a spacious deck, perfect for sun bathing and summer barbecues.* The property is set in a peaceful neighborhood yet conveniently located near schools, shopping, dining, and major commuter routes.*
House for rent
$3,500/mo
359 Preston Dr, Warrenton, VA 20186
4beds
2,404sqft
Price may not include required fees and charges.
Singlefamily
Available Thu Aug 7 2025
Cats, dogs OK
Central air, electric, ceiling fan
In unit laundry
2 Attached garage spaces parking
Natural gas, forced air
What's special
Meticulously landscaped yardAbundance of natural lightUpdated countertopsGenerously sized bedroomsGleaming hardwood floorsCustom cabinetryGourmet kitchen
- 12 days
- on Zillow |
- -- |
- -- |
Travel times
Start saving for your dream home
Consider a first time home buyer savings account designed to grow your down payment with up to a 6% match & 4.15% APY.
Facts & features
Interior
Bedrooms & bathrooms
- Bedrooms: 4
- Bathrooms: 3
- Full bathrooms: 2
- 1/2 bathrooms: 1
Rooms
- Room types: Dining Room, Family Room
Heating
- Natural Gas, Forced Air
Cooling
- Central Air, Electric, Ceiling Fan
Appliances
- Included: Dishwasher, Disposal, Dryer, Microwave, Oven, Refrigerator, Stove, Washer
- Laundry: In Unit, Laundry Room, Main Level
Features
- Breakfast Area, Butlers Pantry, Ceiling Fan(s), Crown Molding, Dining Area, Dry Wall, Family Room Off Kitchen, Floor Plan - Traditional, Formal/Separate Dining Room, Kitchen - Gourmet, Kitchen Island, Primary Bath(s), Upgraded Countertops, View, Walk-In Closet(s)
- Flooring: Carpet, Hardwood
- Has basement: Yes
Interior area
- Total interior livable area: 2,404 sqft
Property
Parking
- Total spaces: 2
- Parking features: Attached, Off Street, Covered
- Has attached garage: Yes
- Details: Contact manager
Features
- Exterior features: Contact manager
- Has view: Yes
- View description: Mountain View
Details
- Parcel number: 6984463657000
Construction
Type & style
- Home type: SingleFamily
- Architectural style: Colonial
- Property subtype: SingleFamily
Materials
- Roof: Asphalt
Condition
- Year built: 2006
Community & HOA
Location
- Region: Warrenton
Financial & listing details
- Lease term: Contact For Details
Price history
| Date | Event | Price |
|---|---|---|
| 6/18/2025 | Price change | $3,500-5.4%$1/sqft |
Source: Bright MLS #VAFQ2016958 | ||
| 6/5/2025 | Listed for rent | $3,700+5.7%$2/sqft |
Source: Zillow Rentals | ||
| 6/3/2024 | Listing removed | -- |
Source: Zillow Rentals | ||
| 5/31/2024 | Listed for rent | $3,500$1/sqft |
Source: Zillow Rentals | ||
| 5/30/2024 | Listing removed | -- |
Source: Bright MLS #VAFQ2012624 | ||
![[object Object]](https://photos.zillowstatic.com/fp/671e92ec745ddea9631a45a7fb448d5e-p_i.jpg)
