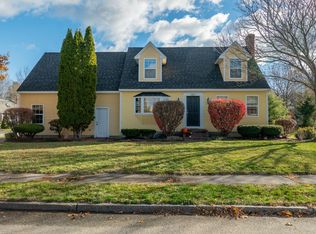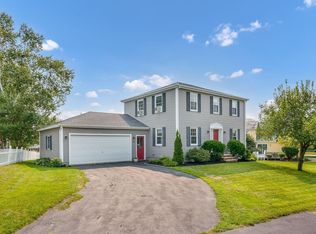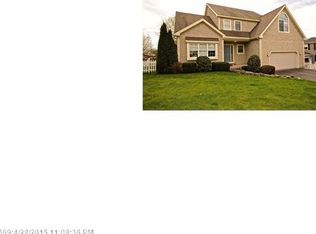Closed
$425,000
359 Palmer Avenue, Portland, ME 04103
2beds
1,364sqft
Single Family Residence
Built in 1988
10,018.8 Square Feet Lot
$443,500 Zestimate®
$312/sqft
$2,717 Estimated rent
Home value
$443,500
$408,000 - $483,000
$2,717/mo
Zestimate® history
Loading...
Owner options
Explore your selling options
What's special
Step into this beautifully updated ranch-style home, where all the hard work has been done for you! Freshly painted and featuring brand-new flooring, this 2-bedroom, 1-bathroom gem offers a modern, move-in-ready space that's perfect for easy living.
The kitchen is a standout, with brand-new appliances and space to prepare meals and entertain. Whether you're hosting friends or enjoying a quiet evening at home, this bright, airy home is designed to fit your lifestyle.
With 964 square feet of main-level living space plus an additional 400 square feet of finished basement space, you'll have all the room you need for flexibility and growth. The finished basement is perfect for a home office, gym, or extra living area, with potential for a second bathroom if desired.
Outside, enjoy the spacious, flat backyard—ideal for gardening, relaxing, or entertaining on the deck, which overlooks a serene green space. The one-car garage provides added convenience, along with off-street parking.
Located in a premiere neighborhood of North Deering, this home is just a short walk from shops, grocery stores, restaurants, and more. Plus, you're only 10 minutes from downtown Portland and have easy access to the highway—offering the perfect balance of quiet suburban living with quick access to everything Portland has to offer.
With its prime location, fresh updates, and unbeatable value, this home is ready for you to move in and make it your own. Don't miss out—schedule a showing today!
Zillow last checked: 8 hours ago
Listing updated: January 24, 2025 at 07:07am
Listed by:
Coldwell Banker Realty 207-773-1990
Bought with:
Real Broker
Source: Maine Listings,MLS#: 1609577
Facts & features
Interior
Bedrooms & bathrooms
- Bedrooms: 2
- Bathrooms: 1
- Full bathrooms: 1
Bedroom 1
- Level: First
Bedroom 2
- Level: First
Bonus room
- Level: Basement
Dining room
- Level: First
Kitchen
- Level: First
Living room
- Level: First
Mud room
- Level: First
Office
- Level: Basement
Heating
- Baseboard
Cooling
- None
Appliances
- Included: Dishwasher, Electric Range, Refrigerator
Features
- 1st Floor Bedroom, Storage
- Flooring: Vinyl, Wood
- Basement: Interior Entry,Finished,Full
- Number of fireplaces: 1
Interior area
- Total structure area: 1,364
- Total interior livable area: 1,364 sqft
- Finished area above ground: 964
- Finished area below ground: 400
Property
Parking
- Total spaces: 1
- Parking features: Paved, 1 - 4 Spaces, On Site, On Street
- Garage spaces: 1
- Has uncovered spaces: Yes
Features
- Patio & porch: Deck
Lot
- Size: 10,018 sqft
- Features: Near Golf Course, Near Shopping, Near Turnpike/Interstate, Near Town, Neighborhood, Level, Sidewalks
Details
- Parcel number: PTLDM353BC010001
- Zoning: R2
Construction
Type & style
- Home type: SingleFamily
- Architectural style: Ranch
- Property subtype: Single Family Residence
Materials
- Wood Frame, Clapboard
- Roof: Shingle
Condition
- Year built: 1988
Utilities & green energy
- Electric: Circuit Breakers
- Sewer: Public Sewer
- Water: Public
Community & neighborhood
Location
- Region: Portland
Other
Other facts
- Road surface type: Paved
Price history
| Date | Event | Price |
|---|---|---|
| 1/24/2025 | Pending sale | $425,000$312/sqft |
Source: | ||
| 1/21/2025 | Sold | $425,000$312/sqft |
Source: | ||
| 12/24/2024 | Contingent | $425,000$312/sqft |
Source: | ||
| 12/13/2024 | Price change | $425,000-0.9%$312/sqft |
Source: | ||
| 11/16/2024 | Listed for sale | $429,000$315/sqft |
Source: | ||
Public tax history
| Year | Property taxes | Tax assessment |
|---|---|---|
| 2024 | $4,784 | $332,000 |
| 2023 | $4,784 +5.9% | $332,000 |
| 2022 | $4,519 +5.7% | $332,000 +80.9% |
Find assessor info on the county website
Neighborhood: North Deering
Nearby schools
GreatSchools rating
- 7/10Harrison Lyseth Elementary SchoolGrades: PK-5Distance: 0.9 mi
- 4/10Lyman Moore Middle SchoolGrades: 6-8Distance: 0.8 mi
- 5/10Casco Bay High SchoolGrades: 9-12Distance: 1.2 mi

Get pre-qualified for a loan
At Zillow Home Loans, we can pre-qualify you in as little as 5 minutes with no impact to your credit score.An equal housing lender. NMLS #10287.
Sell for more on Zillow
Get a free Zillow Showcase℠ listing and you could sell for .
$443,500
2% more+ $8,870
With Zillow Showcase(estimated)
$452,370

