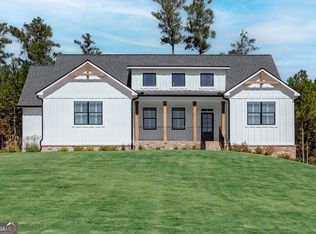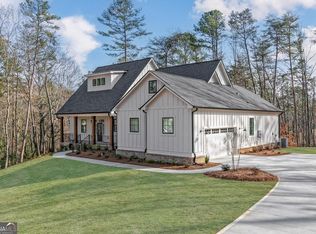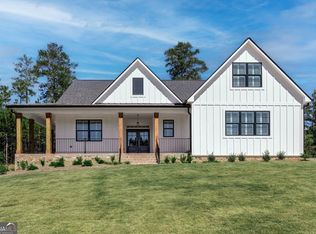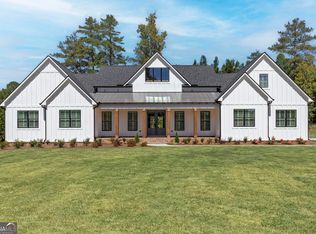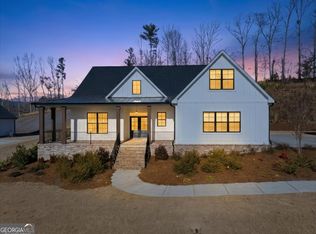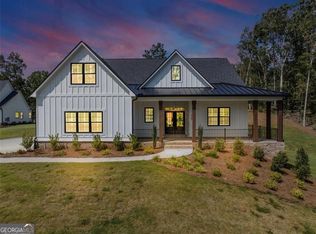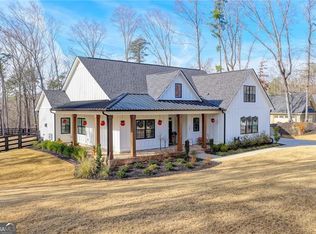**WINTER CLOSEOUT** $25,000 IN SELLER CONCESSIONS FOR BUYERS TO USE AS THEY CHOOSE. Experience refined living at its finest in this stunning Ball Ground estate. Thoughtfully crafted with elegant details and modern sophistication, this home boasts an open-concept design with soaring ceilings, expansive windows, and designer finishes throughout. The chef's kitchen is a showpiece, featuring custom cabinetry, quartz countertops, premium appliances, and a grand island for both culinary creations and stylish entertaining. The owner's suite offers a private sanctuary with a spa-inspired bath, showcasing a soaking tub, walk-in shower, and dual vanities. Spacious secondary bedrooms and beautifully appointed bathrooms elevate everyday living. Outside, enjoy a meticulously landscaped yard, perfect for gatherings or peaceful relaxation. Conveniently located near the charm of historic downtown Ball Ground, this residence delivers luxury, comfort, and timeless appeal in one extraordinary setting.
Active under contract
Price increase: $11K (11/21)
$749,900
359 Oxford Rd, Ball Ground, GA 30107
4beds
2,406sqft
Est.:
Single Family Residence
Built in 2025
3 Acres Lot
$-- Zestimate®
$312/sqft
$92/mo HOA
What's special
- 160 days |
- 484 |
- 11 |
Zillow last checked: 8 hours ago
Listing updated: February 09, 2026 at 05:23am
Listed by:
Jonathan Mikula 404-660-0433,
Sanders Real Estate,
Elena Saro 404-660-0433,
Sanders Real Estate
Source: GAMLS,MLS#: 10598062
Facts & features
Interior
Bedrooms & bathrooms
- Bedrooms: 4
- Bathrooms: 4
- Full bathrooms: 3
- 1/2 bathrooms: 1
- Main level bathrooms: 2
- Main level bedrooms: 3
Rooms
- Room types: Bonus Room, Exercise Room, Family Room, Foyer, Game Room, Laundry, Loft, Office, Sun Room
Dining room
- Features: Seats 12+
Kitchen
- Features: Breakfast Area, Breakfast Room, Kitchen Island, Pantry, Second Kitchen, Solid Surface Counters, Walk-in Pantry
Heating
- Central, Electric
Cooling
- Ceiling Fan(s), Central Air
Appliances
- Included: Dishwasher, Disposal, Dryer, Microwave, Refrigerator, Tankless Water Heater, Washer
- Laundry: Other
Features
- Beamed Ceilings, Bookcases, Central Vacuum, In-Law Floorplan, Master On Main Level, Tray Ceiling(s), Walk-In Closet(s), Wet Bar
- Flooring: Vinyl
- Basement: Full,Unfinished
- Number of fireplaces: 1
- Fireplace features: Living Room
- Common walls with other units/homes: No Common Walls
Interior area
- Total structure area: 2,406
- Total interior livable area: 2,406 sqft
- Finished area above ground: 2,406
- Finished area below ground: 0
Property
Parking
- Total spaces: 2
- Parking features: Garage
- Has garage: Yes
Features
- Levels: Three Or More
- Stories: 3
- Patio & porch: Deck, Patio
- Body of water: None
Lot
- Size: 3 Acres
- Features: Other
Details
- Parcel number: 067A 001 217
Construction
Type & style
- Home type: SingleFamily
- Architectural style: Other
- Property subtype: Single Family Residence
Materials
- Concrete
- Foundation: Slab
- Roof: Composition
Condition
- New Construction
- New construction: Yes
- Year built: 2025
Details
- Warranty included: Yes
Utilities & green energy
- Electric: 220 Volts
- Sewer: Septic Tank
- Water: Public
- Utilities for property: Cable Available, Electricity Available, Natural Gas Available, Phone Available, Sewer Available, Underground Utilities, Water Available
Community & HOA
Community
- Features: Street Lights, Walk To Schools
- Security: Carbon Monoxide Detector(s), Smoke Detector(s)
- Subdivision: THE TATE RESERVE
HOA
- Has HOA: Yes
- Services included: Maintenance Structure, Maintenance Grounds, Other
- HOA fee: $1,100 annually
Location
- Region: Ball Ground
Financial & listing details
- Price per square foot: $312/sqft
- Tax assessed value: $70,000
- Annual tax amount: $546
- Date on market: 9/4/2025
- Cumulative days on market: 160 days
- Listing agreement: Exclusive Agency
- Listing terms: Cash,Conventional,FHA,VA Loan
- Electric utility on property: Yes
Estimated market value
Not available
Estimated sales range
Not available
$2,476/mo
Price history
Price history
| Date | Event | Price |
|---|---|---|
| 11/21/2025 | Price change | $749,900+1.5%$312/sqft |
Source: | ||
| 11/4/2025 | Price change | $738,900-7.6%$307/sqft |
Source: | ||
| 11/4/2025 | Price change | $799,900-1.2%$332/sqft |
Source: | ||
| 9/4/2025 | Listed for sale | $809,900$337/sqft |
Source: | ||
| 8/25/2025 | Listing removed | $809,900$337/sqft |
Source: | ||
Public tax history
Public tax history
| Year | Property taxes | Tax assessment |
|---|---|---|
| 2024 | $546 +108.9% | $28,000 +112.1% |
| 2023 | $261 -2.7% | $13,200 |
| 2022 | $268 +145.3% | $13,200 +162.8% |
Find assessor info on the county website
BuyAbility℠ payment
Est. payment
$4,317/mo
Principal & interest
$3551
Property taxes
$412
Other costs
$354
Climate risks
Neighborhood: 30107
Nearby schools
GreatSchools rating
- 6/10Tate Elementary SchoolGrades: PK-4Distance: 3.8 mi
- 3/10Pickens County Middle SchoolGrades: 7-8Distance: 6.6 mi
- 6/10Pickens County High SchoolGrades: 9-12Distance: 5.7 mi
Schools provided by the listing agent
- Elementary: Tate
- Middle: Pickens County
- High: Pickens County
Source: GAMLS. This data may not be complete. We recommend contacting the local school district to confirm school assignments for this home.
- Loading
