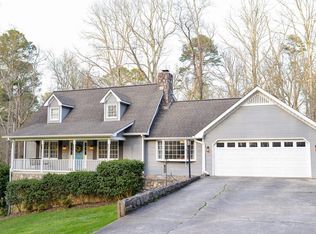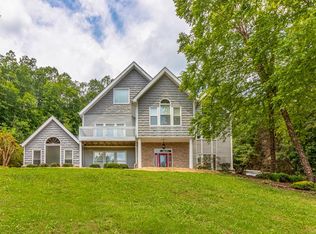This beautiful home in Highland Forest features an open and spacious den with wood burning fireplace, kitchen with granite countertops, lots of cabinets with pullout storage, breakfast area, formal dining, and formal living room with lots of windows. Home offers master wing with several walk-in closets, large master bath with double vanities, garden tub, and walk-in shower. Master bedroom overlooks a peaceful backyard and deck. All of this plus a basement with workout room, wet bar, additional den, additional rooms, full bath, and tons of storage. +/- 1.56-acre lot. Great home for entertaining. A must-see property! Please give 24-hour notice for showings. 48-hour contingency.
This property is off market, which means it's not currently listed for sale or rent on Zillow. This may be different from what's available on other websites or public sources.


