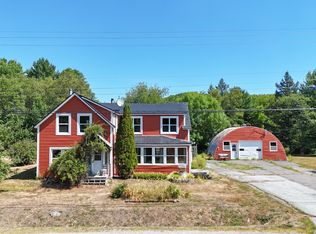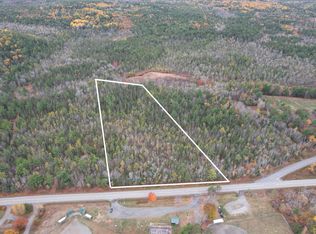Have you dreamed of owning a hobby farm? How about a hobby farm that's just a few minutes away from the amazing Kejimkujik National Park? If so, this is your chance! This incredible property has everything going for it. Fantastic location off the main road, acreage, pastures, barn, huge garage and an exquisite family home, all being offered for a great price! The quality of the workmanship is evident the moment you step into this beautiful old farm house that has been completely renovated over the past number of years. There is a beautiful and bright living room that connects to the kitchen and dining areas. The main floor also has a den - or a 4th bedroom - that could also serve as an office. Upstairs, you'll find 3 bedrooms, a spacious bathroom with a shower and tub, and a master suite - that comes complete with a dressing area and walk in closet. The basement offers lots of room for storage a half bathroom and a large rec room! No corners were cut in the renovations here.... New insulation, flooring, windows, metal roof, ETS heating system and a heat pump are just some of the features that you'll notice that makes this one stand above the rest. Outside is equally appealing, with a huge garage/workshop, ample parking for family, friends and maybe some toys!! There is also a barn for horses or other farm animals, and then there's the acreage! This home is located about 5 minutes away from most amenities that Caledonia has to offer such as a grocery store, drug store, medical clinic and other shops and restaurants.
This property is off market, which means it's not currently listed for sale or rent on Zillow. This may be different from what's available on other websites or public sources.

