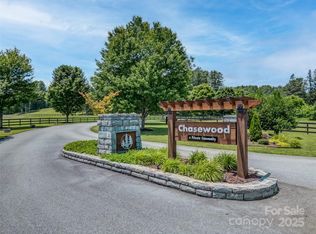Closed
$1,375,330
359 New Castle Rd, Brevard, NC 28712
4beds
3,622sqft
Single Family Residence
Built in 2016
1.57 Acres Lot
$1,432,600 Zestimate®
$380/sqft
$3,910 Estimated rent
Home value
$1,432,600
Estimated sales range
Not available
$3,910/mo
Zestimate® history
Loading...
Owner options
Explore your selling options
What's special
Exquisite custom home located in prestigious Chasewood community.From the moment you enter the driveway you know this is an exceptional home.As you enter the foyer you're greeted by high ceilings and custom trim leading to the great room and layout that provides one level living.The great room boasts vaulted ceilings, stone fireplace, and gourmet kitchen with custom cabinetry constructed by a master carpenter.It's the attention to detail that really sets this home apart.From the cozy enclosed deck with winter views of the sunrise, three-car garage, wired with electric vehicle auto charging, the extra perks are vast. While still on the main level the large covered back porch provides tranquility and room for entertainment under the canopy of the forest.Elevated high enough for cool summer breezes and equipped with anther wood burning fireplace for the perfect mountain ambiance.Guests will relish the spacious lower level with 2 additional beds/baths and living. Must see the virtual tour!
Zillow last checked: 8 hours ago
Listing updated: August 01, 2024 at 11:21am
Listing Provided by:
Paul Wilander Paul@LookingGlassRealty.com,
Looking Glass Realty
Bought with:
Deborah Betts
Looking Glass Realty, Connestee Falls
Source: Canopy MLS as distributed by MLS GRID,MLS#: 4136355
Facts & features
Interior
Bedrooms & bathrooms
- Bedrooms: 4
- Bathrooms: 4
- Full bathrooms: 4
- Main level bedrooms: 2
Primary bedroom
- Features: Ceiling Fan(s), Tray Ceiling(s), Walk-In Closet(s)
- Level: Main
Bedroom s
- Features: Ceiling Fan(s), Coffered Ceiling(s)
- Level: Main
Bedroom s
- Features: Ceiling Fan(s)
- Level: Basement
Bedroom s
- Features: Ceiling Fan(s)
- Level: Basement
Bathroom full
- Features: Garden Tub
- Level: Main
Bathroom full
- Level: Main
Bathroom full
- Level: Basement
Bathroom full
- Level: Basement
Dining area
- Features: Open Floorplan
- Level: Main
Great room
- Features: Ceiling Fan(s), Open Floorplan, Vaulted Ceiling(s)
- Level: Main
Kitchen
- Features: Breakfast Bar, Kitchen Island, Open Floorplan
- Level: Main
Laundry
- Level: Main
Recreation room
- Features: Ceiling Fan(s), Tray Ceiling(s)
- Level: Basement
Sunroom
- Features: Ceiling Fan(s)
- Level: Main
Utility room
- Level: Basement
Heating
- Floor Furnace, Heat Pump, Propane
Cooling
- Ceiling Fan(s), Central Air, Heat Pump
Appliances
- Included: Bar Fridge, Convection Oven, Dishwasher, Double Oven, Dryer, Exhaust Hood, Gas Cooktop, Microwave, Refrigerator, Wall Oven, Washer, Washer/Dryer
- Laundry: Inside, Laundry Room, Main Level
Features
- Breakfast Bar, Built-in Features, Soaking Tub, Kitchen Island, Open Floorplan, Pantry, Storage, Walk-In Closet(s), Walk-In Pantry
- Flooring: Carpet, Tile, Wood
- Doors: Sliding Doors
- Windows: Skylight(s)
- Basement: Bath/Stubbed,Daylight,Exterior Entry,Finished,Full,Interior Entry,Storage Space,Walk-Out Access,Walk-Up Access
- Fireplace features: Great Room, Outside, Porch, Propane, Wood Burning
Interior area
- Total structure area: 2,144
- Total interior livable area: 3,622 sqft
- Finished area above ground: 2,144
- Finished area below ground: 1,478
Property
Parking
- Total spaces: 3
- Parking features: Circular Driveway, Driveway, Electric Vehicle Charging Station(s), Attached Garage, Garage on Main Level
- Attached garage spaces: 3
- Has uncovered spaces: Yes
Features
- Levels: One
- Stories: 1
- Patio & porch: Covered, Deck, Front Porch, Porch, Rear Porch
- Has spa: Yes
- Spa features: Heated
Lot
- Size: 1.57 Acres
- Features: Private, Wooded
Details
- Parcel number: 8574536994000
- Zoning: None
- Special conditions: Standard
- Other equipment: Fuel Tank(s), Generator
Construction
Type & style
- Home type: SingleFamily
- Property subtype: Single Family Residence
Materials
- Fiber Cement, Hardboard Siding
- Foundation: Crawl Space, Slab
Condition
- New construction: No
- Year built: 2016
Utilities & green energy
- Sewer: Septic Installed
- Water: Well
- Utilities for property: Electricity Connected, Propane
Community & neighborhood
Security
- Security features: Security System
Location
- Region: Brevard
- Subdivision: Chasewood
HOA & financial
HOA
- Has HOA: Yes
- HOA fee: $800 annually
- Association name: Richard Runnals
- Association phone: 843-860-3654
Other
Other facts
- Road surface type: Gravel, Paved
Price history
| Date | Event | Price |
|---|---|---|
| 8/1/2024 | Sold | $1,375,330-5.1%$380/sqft |
Source: | ||
| 5/4/2024 | Listed for sale | $1,450,000+20.9%$400/sqft |
Source: | ||
| 9/7/2021 | Listing removed | -- |
Source: Owner Report a problem | ||
| 8/21/2021 | Listed for sale | $1,199,000+1898.3%$331/sqft |
Source: Owner Report a problem | ||
| 12/11/2015 | Sold | $60,000-52%$17/sqft |
Source: Public Record Report a problem | ||
Public tax history
| Year | Property taxes | Tax assessment |
|---|---|---|
| 2024 | $4,688 | $712,160 |
| 2023 | $4,688 | $712,160 |
| 2022 | $4,688 +0.8% | $712,160 |
Find assessor info on the county website
Neighborhood: 28712
Nearby schools
GreatSchools rating
- NATCS Online Learning PathGrades: K-12Distance: 3.7 mi
- 4/10Brevard ElementaryGrades: PK-5Distance: 3.6 mi
- 9/10Brevard High SchoolGrades: 9-12Distance: 2.7 mi
Get pre-qualified for a loan
At Zillow Home Loans, we can pre-qualify you in as little as 5 minutes with no impact to your credit score.An equal housing lender. NMLS #10287.
