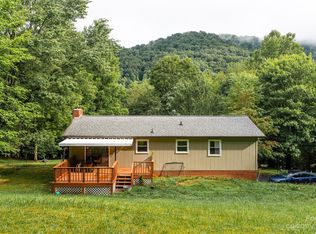Closed
$410,000
359 N Fork Rd, Barnardsville, NC 28709
3beds
2,525sqft
Single Family Residence
Built in 1980
2.5 Acres Lot
$503,900 Zestimate®
$162/sqft
$2,735 Estimated rent
Home value
$503,900
$459,000 - $559,000
$2,735/mo
Zestimate® history
Loading...
Owner options
Explore your selling options
What's special
Spacious, single-level home with mountain views in beautiful Barnardsville. This property has so much to offer, it's hard to list it all! Let's start with the home, w/ over 2500 sqft on one level with 3 beds, 3 baths and two bonus rooms that can be used as additional bedrooms (3 bedroom septic), office, playroom - you name it! Woodstove in the dining room, laundry room, walk up attic for storage, large kitchen and inviting front porch! A large, flat, front yard is great for outdoor activities & the wooded hillside behind the house w/ electrified fence is great for dogs and goats! Next to the house find a massive detached two car garage. The 2.5 acres of land extends to across the road where you'll find a huge garden bed, a large 2 bay storage shed and a great big barn, either/both of which would serve great as a workshop or art studio. Relax on the back deck of the barn and fish for trout in the bold flowing creek, sit on the front porch of the house & enjoy the big mountain views!
Zillow last checked: 8 hours ago
Listing updated: January 20, 2024 at 09:35am
Listing Provided by:
Sean Mack sean@townandmountain.com,
Town and Mountain Realty
Bought with:
Holly Silvers
Weaverville Realty
Source: Canopy MLS as distributed by MLS GRID,MLS#: 4023274
Facts & features
Interior
Bedrooms & bathrooms
- Bedrooms: 3
- Bathrooms: 3
- Full bathrooms: 3
- Main level bedrooms: 3
Primary bedroom
- Features: Walk-In Closet(s)
- Level: Main
Bedroom s
- Features: Walk-In Closet(s)
- Level: Main
Bathroom full
- Level: Main
Bonus room
- Level: Main
Dining room
- Level: Main
Kitchen
- Level: Main
Laundry
- Level: Main
Living room
- Level: Main
Heating
- Heat Pump
Cooling
- Central Air
Appliances
- Included: Dishwasher, Electric Oven, Electric Range, Microwave, Refrigerator
- Laundry: Laundry Room, Main Level
Features
- Kitchen Island, Open Floorplan, Storage, Walk-In Closet(s)
- Flooring: Carpet, Tile, Wood
- Has basement: No
- Attic: Permanent Stairs
- Fireplace features: Wood Burning Stove
Interior area
- Total structure area: 2,525
- Total interior livable area: 2,525 sqft
- Finished area above ground: 2,525
- Finished area below ground: 0
Property
Parking
- Total spaces: 2
- Parking features: Driveway, Detached Garage, Garage on Main Level
- Garage spaces: 2
- Has uncovered spaces: Yes
- Details: Large driveway wiht parking for 2-3 cars, plus 2 car detached garage.
Features
- Levels: One
- Stories: 1
- Patio & porch: Front Porch, Rear Porch
- Fencing: Back Yard,Electric,Front Yard
- Has view: Yes
- View description: Mountain(s), Water, Year Round
- Has water view: Yes
- Water view: Water
- Waterfront features: Creek
Lot
- Size: 2.50 Acres
- Features: Cleared, Flood Fringe Area
Details
- Additional structures: Barn(s), Outbuilding, Shed(s)
- Parcel number: 978527199100000
- Zoning: OU
- Special conditions: Standard
Construction
Type & style
- Home type: SingleFamily
- Architectural style: Ranch
- Property subtype: Single Family Residence
Materials
- Stone, Vinyl
- Foundation: Crawl Space
- Roof: Shingle
Condition
- New construction: No
- Year built: 1980
Utilities & green energy
- Sewer: Septic Installed
- Water: Well
- Utilities for property: Cable Available
Community & neighborhood
Location
- Region: Barnardsville
- Subdivision: None
Other
Other facts
- Listing terms: Cash,Conventional,FHA,USDA Loan,VA Loan
- Road surface type: Asphalt, Paved
Price history
| Date | Event | Price |
|---|---|---|
| 1/18/2024 | Sold | $410,000-8.9%$162/sqft |
Source: | ||
| 9/14/2023 | Listed for sale | $450,000-3.2%$178/sqft |
Source: | ||
| 8/23/2023 | Listing removed | -- |
Source: | ||
| 7/23/2023 | Price change | $465,000-1.1%$184/sqft |
Source: | ||
| 6/28/2023 | Price change | $470,000-1.1%$186/sqft |
Source: | ||
Public tax history
| Year | Property taxes | Tax assessment |
|---|---|---|
| 2025 | $2,525 +3.9% | $329,400 |
| 2024 | $2,430 +10.2% | $329,400 +7.2% |
| 2023 | $2,206 +1.4% | $307,200 |
Find assessor info on the county website
Neighborhood: 28709
Nearby schools
GreatSchools rating
- 8/10Barnardsville ElementaryGrades: PK-4Distance: 1.6 mi
- 10/10North Buncombe MiddleGrades: 7-8Distance: 8.5 mi
- 6/10North Buncombe HighGrades: PK,9-12Distance: 7.7 mi
Schools provided by the listing agent
- Elementary: Barnardsville/N. Windy Ridge
- Middle: North Buncombe
- High: North Buncombe
Source: Canopy MLS as distributed by MLS GRID. This data may not be complete. We recommend contacting the local school district to confirm school assignments for this home.

Get pre-qualified for a loan
At Zillow Home Loans, we can pre-qualify you in as little as 5 minutes with no impact to your credit score.An equal housing lender. NMLS #10287.
