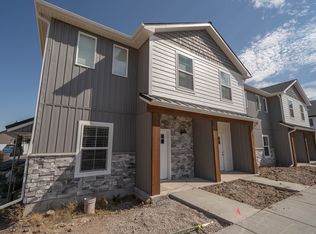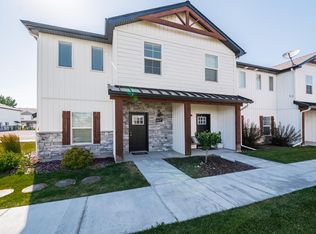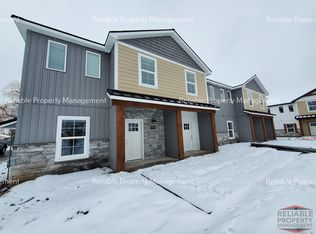Beautiful townhome in Rigby! End-unit 3 bedroom 2.5 bathroom 2 car garage washer/dryer hook-ups in unit Enjoy the additional natural light and privacy of this well-kept end-unit in Rigby's Sweetwater's Townhomes. The location is as convenient as they come! It's just minutes from US highway 20, grocery stores, schools, and the city park! Base rent is $1,750/month and city water, sewer, and trash ($130/month). Security deposit is required to reserve after acceptance of lease agreement. Tenant is responsible for gas and electric utilities. 12 month lease term preferred but is negotiable. Base rent is $1,750/month and Rigby city water, sewer, and trash ($130/month). Security deposit is required to reserve after acceptance of lease agreement. 12-month lease preferred. Non-smoking residence.
This property is off market, which means it's not currently listed for sale or rent on Zillow. This may be different from what's available on other websites or public sources.


