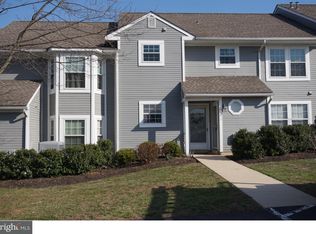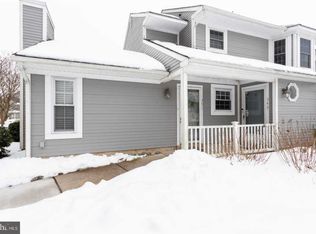Exceptional 1st Floor End Unit in Bradford Square...!! Large Living Room with Vaulted Ceiling, Fireplace and hardwood floors; Dining Area has hardwood floors and Sliders to the Patio; Large Master Bedroom has Wall to Wall Carpet, Slider to Patio, Master Bathroom with Shower Stall and Plenty of Closet Space.... 2nd Bedroom also has Wall to Wall Carpet.... Full Hallway Bathroom has Tub & Shower.... Washer & Dryer are located in main hallway.... NO PETS....NO SMOKING INSIDE THE PROPERTY....
This property is off market, which means it's not currently listed for sale or rent on Zillow. This may be different from what's available on other websites or public sources.

