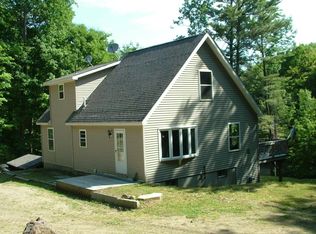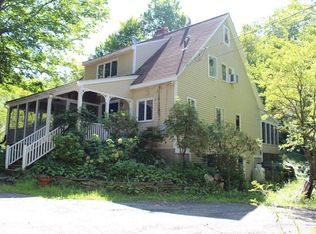Sold for $395,000
$395,000
359 March Rd, Ashfield, MA 01330
3beds
1,404sqft
Single Family Residence
Built in 2002
2.52 Acres Lot
$-- Zestimate®
$281/sqft
$-- Estimated rent
Home value
Not available
Estimated sales range
Not available
Not available
Zestimate® history
Loading...
Owner options
Explore your selling options
What's special
Discover your dream home! This fully renovated 3-bedroom, 2-full-bath Cape offers a perfect blend of modern amenities and classic charm. Set on a private 2.5-acre lot, there's plenty of room to roam and enjoy with your animals. Step inside to find the lovingly transformed space. A brand new main bedroom suite awaits, providing a tranquil oasis with a luxurious full bathroom for ultimate relaxation. This home boasts numerous upgrades, including a new roof, siding, windows, and covered gutters, ensuring both aesthetics and protection. The remodeled kitchen is a chef's delight, featuring new cabinets and elegant butcher block countertops. Stay seamlessly connected with Whip City's internet and phone service. The expansive 2.5-acre lot invites outdoor living, perfect for gardening, playtime, and relaxation. This home feels "like" brand new, radiating warmth and comfort. Don't miss the opportunity to own this exquisite property, transformed with love and care. Your perfect sanctuary awaits!
Zillow last checked: 8 hours ago
Listing updated: September 20, 2023 at 09:52am
Listed by:
Meghan McCormick 508-736-8658,
Chinatti Realty Group, Inc. 978-320-3377
Bought with:
Jocelyn O'Shea
Coldwell Banker Community REALTORS®
Source: MLS PIN,MLS#: 73141963
Facts & features
Interior
Bedrooms & bathrooms
- Bedrooms: 3
- Bathrooms: 2
- Full bathrooms: 2
- Main level bathrooms: 1
- Main level bedrooms: 2
Primary bedroom
- Features: Bathroom - Full, Bathroom - Double Vanity/Sink, Ceiling Fan(s), Closet, Flooring - Laminate, Remodeled
- Level: Second
Bedroom 2
- Features: Closet/Cabinets - Custom Built, Flooring - Vinyl
- Level: Main,First
Bedroom 3
- Features: Closet, Flooring - Vinyl
- Level: Main,First
Primary bathroom
- Features: Yes
Bathroom 1
- Features: Bathroom - Full, Bathroom - With Tub & Shower, Closet - Linen, Flooring - Vinyl
- Level: Main,First
Bathroom 2
- Features: Bathroom - Full, Bathroom - Double Vanity/Sink, Bathroom - With Shower Stall, Closet, Flooring - Vinyl
- Level: Second
Dining room
- Features: Flooring - Laminate, Window(s) - Bay/Bow/Box, Deck - Exterior, Exterior Access, Open Floorplan, Remodeled
- Level: Main,First
Kitchen
- Features: Flooring - Vinyl, Countertops - Stone/Granite/Solid, Kitchen Island, Cabinets - Upgraded, Open Floorplan, Remodeled
- Level: Main,First
Living room
- Features: Flooring - Hardwood, Deck - Exterior, Exterior Access, Remodeled
- Level: Main,First
Heating
- Baseboard, Oil
Cooling
- Window Unit(s)
Appliances
- Included: Water Heater, Range, Dishwasher, Refrigerator, Washer, Dryer
- Laundry: In Basement, Electric Dryer Hookup, Washer Hookup
Features
- Flooring: Vinyl, Carpet, Laminate
- Basement: Full,Walk-Out Access,Interior Entry,Garage Access,Concrete
- Number of fireplaces: 1
- Fireplace features: Bedroom
Interior area
- Total structure area: 1,404
- Total interior livable area: 1,404 sqft
Property
Parking
- Total spaces: 6
- Parking features: Under, Off Street
- Attached garage spaces: 2
- Uncovered spaces: 4
Features
- Patio & porch: Deck - Wood
- Exterior features: Deck - Wood
- Has view: Yes
- View description: Scenic View(s)
Lot
- Size: 2.52 Acres
- Features: Wooded, Cleared, Gentle Sloping
Details
- Parcel number: 3602293
- Zoning: R
Construction
Type & style
- Home type: SingleFamily
- Architectural style: Cape
- Property subtype: Single Family Residence
Materials
- Frame
- Foundation: Concrete Perimeter
- Roof: Shingle
Condition
- Year built: 2002
Utilities & green energy
- Electric: 200+ Amp Service
- Sewer: Private Sewer
- Water: Private
- Utilities for property: for Electric Range, for Electric Oven, for Electric Dryer, Washer Hookup
Community & neighborhood
Community
- Community features: Pool, Park, Walk/Jog Trails, Golf, Conservation Area, Public School
Location
- Region: Ashfield
Price history
| Date | Event | Price |
|---|---|---|
| 9/20/2023 | Sold | $395,000$281/sqft |
Source: MLS PIN #73141963 Report a problem | ||
| 7/28/2023 | Listed for sale | $395,000$281/sqft |
Source: MLS PIN #73141963 Report a problem | ||
Public tax history
Tax history is unavailable.
Neighborhood: 01330
Nearby schools
GreatSchools rating
- 7/10Sanderson AcademyGrades: PK-6Distance: 4.2 mi
- 4/10Mohawk Trail Regional High SchoolGrades: 7-12Distance: 4 mi
Schools provided by the listing agent
- Elementary: Sanderson Acad
- Middle: Mohawk Ms
- High: Mohawk Hs
Source: MLS PIN. This data may not be complete. We recommend contacting the local school district to confirm school assignments for this home.
Get pre-qualified for a loan
At Zillow Home Loans, we can pre-qualify you in as little as 5 minutes with no impact to your credit score.An equal housing lender. NMLS #10287.

