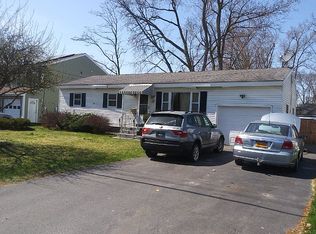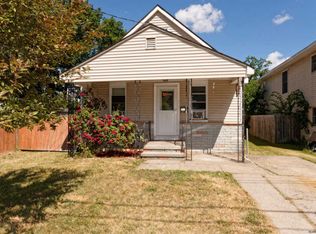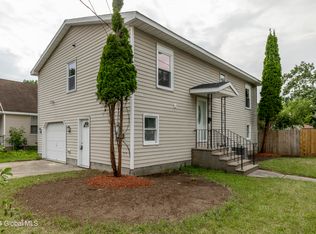Stylish well maintained Raised Ranch in Woodlawn on a large corner lot. New furnace, central air unit, hot water tank, gutters with gutter helmet, windows replaced, solar panels, two sheds. Refrigerator, stove,, dishwasher new in past 3 years. Updated kitchen with sliders to a party sized deck. Beautiful private fenced in yard. Close to all conveniences. Own for less than average rent. Move in ready!
This property is off market, which means it's not currently listed for sale or rent on Zillow. This may be different from what's available on other websites or public sources.


