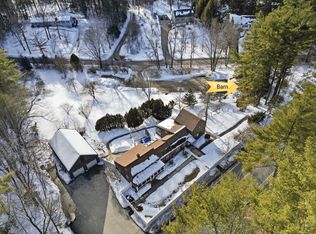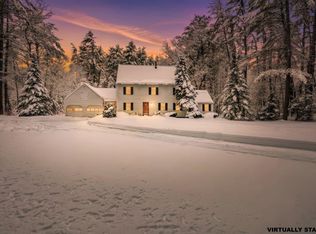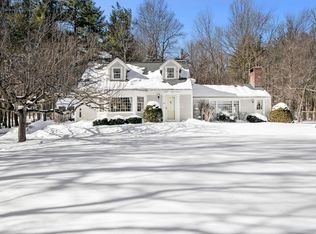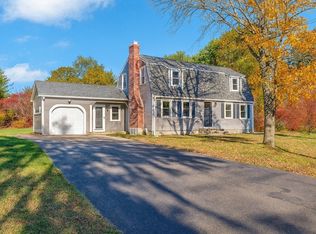Just 10 years young, this beautifully maintained home offers the benefits of newer construction with the early-year adjustments already behind it. A flexible first-floor layout easily supports multi-generational living, a home office, playroom, or den. Nicely appointed throughout with hardwood floors, a stylish kitchen featuring stainless steel appliances and granite countertops, and a separate main-level laundry room. A spacious mudroom with custom-built seating and coat storage provides everyday convenience, while the two-car garage is located on the main level. The home is exceptionally clean and move-in ready. The partially finished walk-out lower level offers additional space for an office or playroom, with even more future potential in the walk-up attic. Set well back from the road on over three acres of beautiful, private land, this property offers a peaceful setting and room to grow.
Pending
$695,000
359 Main St, Townsend, MA 01469
4beds
2,336sqft
Est.:
Other
Built in 2016
3.04 Acres Lot
$698,100 Zestimate®
$298/sqft
$-- HOA
What's special
- 51 days |
- 219 |
- 5 |
Zillow last checked: 8 hours ago
Listed by:
Jeff Gordon,
EXIT ASSURANCE REALTY
Source: EXIT Realty broker feed,MLS#: 73467147
Facts & features
Interior
Bedrooms & bathrooms
- Bedrooms: 4
- Bathrooms: 3
- Full bathrooms: 2
- 1/2 bathrooms: 1
Heating
- Forced Air, Other, Natural Gas
Cooling
- Central Air, None
Features
- High Speed Internet
- Basement: Full, Partially Finished, Walk-Out Access
- Has fireplace: No
Interior area
- Total structure area: 2,336
- Total interior livable area: 2,336 sqft
Video & virtual tour
Property
Lot
- Size: 3.04 Acres
Details
- Parcel number: TOWNM0018B0008L0001
Construction
Type & style
- Home type: SingleFamily
- Property subtype: Other
Condition
- Year built: 2016
Community & HOA
Location
- Region: Townsend
Financial & listing details
- Price per square foot: $298/sqft
- Tax assessed value: $628,700
- Annual tax amount: $9,129
- Date on market: 1/10/2026
- Lease term: Contact For Details
Estimated market value
$698,100
$663,000 - $733,000
$4,543/mo
Price history
Price history
| Date | Event | Price |
|---|---|---|
| 2/4/2026 | Pending sale | $695,000$298/sqft |
Source: EXIT Realty broker feed #73467147 Report a problem | ||
| 1/22/2026 | Contingent | $695,000$298/sqft |
Source: MLS PIN #73467147 Report a problem | ||
| 1/10/2026 | Listed for sale | $695,000+58%$298/sqft |
Source: MLS PIN #73467147 Report a problem | ||
| 8/16/2019 | Sold | $440,000-4.3%$188/sqft |
Source: Public Record Report a problem | ||
| 7/13/2019 | Pending sale | $459,900$197/sqft |
Source: Toner Real Estate, LLC #72511369 Report a problem | ||
| 6/24/2019 | Listed for sale | $459,900$197/sqft |
Source: Toner Real Estate, LLC #72511369 Report a problem | ||
| 6/24/2019 | Pending sale | $459,900$197/sqft |
Source: Toner Real Estate, LLC #72511369 Report a problem | ||
| 6/3/2019 | Listed for sale | $459,900+7%$197/sqft |
Source: Toner Real Estate, LLC #72511369 Report a problem | ||
| 3/19/2018 | Listing removed | $429,900$184/sqft |
Source: CENTURY 21 Hughes #72265008 Report a problem | ||
| 3/11/2018 | Listed for sale | $429,900$184/sqft |
Source: CENTURY 21 Hughes #72265008 Report a problem | ||
| 2/13/2018 | Pending sale | $429,900$184/sqft |
Source: CENTURY 21 Hughes #72265008 Report a problem | ||
| 12/18/2017 | Listed for sale | $429,900+1.8%$184/sqft |
Source: Century 21 Hughes #72265008 Report a problem | ||
| 10/13/2017 | Sold | $422,500-1.1%$181/sqft |
Source: Public Record Report a problem | ||
| 8/18/2017 | Pending sale | $427,300$183/sqft |
Source: The Greene Realty Group #72156581 Report a problem | ||
| 5/2/2017 | Listed for sale | $427,300+925.5%$183/sqft |
Source: The Greene Realty Group #72156581 Report a problem | ||
| 5/19/2016 | Sold | $41,666$18/sqft |
Source: Public Record Report a problem | ||
Public tax history
Public tax history
| Year | Property taxes | Tax assessment |
|---|---|---|
| 2025 | $9,129 +2.9% | $628,700 +2.1% |
| 2024 | $8,872 -1.6% | $615,700 +4.2% |
| 2023 | $9,017 +6.9% | $590,900 +23.4% |
| 2022 | $8,435 +1.8% | $479,000 +6% |
| 2021 | $8,285 -3.7% | $452,000 +2.6% |
| 2020 | $8,602 +1.6% | $440,700 +0.7% |
| 2019 | $8,463 +8.1% | $437,800 +13.3% |
| 2018 | $7,828 +430% | $386,400 +414.5% |
| 2017 | $1,477 -0.7% | $75,100 |
| 2016 | $1,487 -0.5% | $75,100 -4% |
| 2015 | $1,494 +6.5% | $78,200 +9.1% |
| 2014 | $1,403 | $71,700 |
Find assessor info on the county website
BuyAbility℠ payment
Est. payment
$3,863/mo
Principal & interest
$3278
Property taxes
$585
Climate risks
Neighborhood: 01469
Nearby schools
GreatSchools rating
- 4/10Spaulding Memorial SchoolGrades: K-4Distance: 0.7 mi
- 4/10Hawthorne Brook Middle SchoolGrades: 5-8Distance: 1.2 mi
- 6/10North Middlesex Regional High SchoolGrades: 9-12Distance: 3.6 mi



