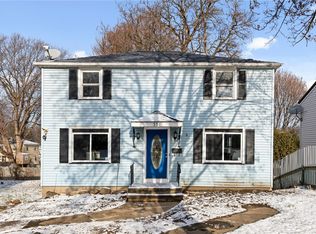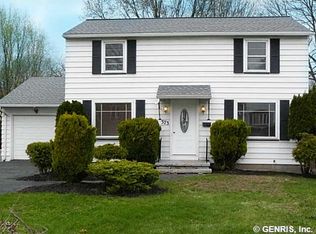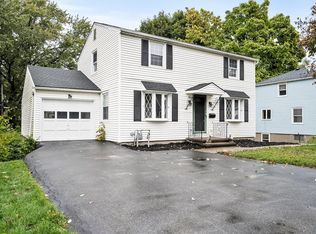Closed
$218,500
359 Liberty Ave, Rochester, NY 14622
3beds
1,276sqft
Single Family Residence
Built in 1957
6,098.4 Square Feet Lot
$233,400 Zestimate®
$171/sqft
$2,334 Estimated rent
Home value
$233,400
$217,000 - $252,000
$2,334/mo
Zestimate® history
Loading...
Owner options
Explore your selling options
What's special
Discover this Beautifully Renovated 3-Bedroom Colonial! Step through the door and into a bright, open layout designed for modern living. The living room offers fresh, plush carpeting, perfect for cozy evenings. The kitchen, completely updated, shines with sleek new counters, durable ceramic tile flooring, and a welcoming breakfast bar—ideal for quick bites and casual gatherings. In the formal dining room, custom-built shelves provide both style and function, perfect for all your entertaining needs.Upstairs, the expansive primary bedroom is a true retreat with double closets, giving you ample space for storage. A tastefully remodeled bath and newly refinished hardwood floors add elegance throughout the second floor. The low-maintenance exterior and new metal roof mean you'll enjoy peace of mind for years to come. An attached garage adds convenience, and the walk-out basement holds potential for an additional bedroom or extra living area. Just minutes from Seabreeze and scenic waterfront views, this home offers an incredible location and a move-in-ready experience. Don't miss your chance to make this beautifully transformed home yours!
Zillow last checked: 8 hours ago
Listing updated: December 30, 2024 at 07:09am
Listed by:
Seth S Foltz 585-957-5222,
Revolution Real Estate
Bought with:
Jenny Baez-Rosado, 10401326162
RE/MAX Plus
Source: NYSAMLSs,MLS#: R1574378 Originating MLS: Rochester
Originating MLS: Rochester
Facts & features
Interior
Bedrooms & bathrooms
- Bedrooms: 3
- Bathrooms: 2
- Full bathrooms: 1
- 1/2 bathrooms: 1
Heating
- Gas, Forced Air
Appliances
- Included: Appliances Negotiable, Dishwasher, Gas Oven, Gas Range, Gas Water Heater, Refrigerator
- Laundry: In Basement
Features
- Breakfast Bar, Bathroom Rough-In, Eat-in Kitchen, Separate/Formal Living Room, Storage
- Flooring: Carpet, Ceramic Tile, Hardwood, Varies, Vinyl
- Basement: Full,Partially Finished
- Has fireplace: No
Interior area
- Total structure area: 1,276
- Total interior livable area: 1,276 sqft
Property
Parking
- Total spaces: 1
- Parking features: Attached, Garage, Driveway
- Attached garage spaces: 1
Features
- Levels: Two
- Stories: 2
- Exterior features: Blacktop Driveway
Lot
- Size: 6,098 sqft
- Dimensions: 54 x 112
- Features: Residential Lot
Details
- Additional structures: Shed(s), Storage
- Parcel number: 2634000770700003079000
- Special conditions: Standard
Construction
Type & style
- Home type: SingleFamily
- Architectural style: Colonial
- Property subtype: Single Family Residence
Materials
- Vinyl Siding
- Foundation: Block
- Roof: Metal
Condition
- Resale
- Year built: 1957
Utilities & green energy
- Sewer: Connected
- Water: Connected, Public
- Utilities for property: Sewer Connected, Water Connected
Community & neighborhood
Location
- Region: Rochester
- Subdivision: Filon Heights
Other
Other facts
- Listing terms: Cash,Conventional,FHA,Private Financing Available,USDA Loan,VA Loan
Price history
| Date | Event | Price |
|---|---|---|
| 12/20/2024 | Sold | $218,500+36.6%$171/sqft |
Source: | ||
| 11/7/2024 | Pending sale | $159,900$125/sqft |
Source: | ||
| 10/29/2024 | Listed for sale | $159,900-5.9%$125/sqft |
Source: | ||
| 10/9/2024 | Listing removed | $169,900$133/sqft |
Source: | ||
| 10/3/2024 | Listed for sale | $169,900+539.4%$133/sqft |
Source: | ||
Public tax history
| Year | Property taxes | Tax assessment |
|---|---|---|
| 2024 | -- | $173,000 |
| 2023 | -- | $173,000 +57.7% |
| 2022 | -- | $109,700 |
Find assessor info on the county website
Neighborhood: 14622
Nearby schools
GreatSchools rating
- 4/10Durand Eastman Intermediate SchoolGrades: 3-5Distance: 0.2 mi
- 3/10East Irondequoit Middle SchoolGrades: 6-8Distance: 2.1 mi
- 6/10Eastridge Senior High SchoolGrades: 9-12Distance: 1.1 mi
Schools provided by the listing agent
- District: East Irondequoit
Source: NYSAMLSs. This data may not be complete. We recommend contacting the local school district to confirm school assignments for this home.


