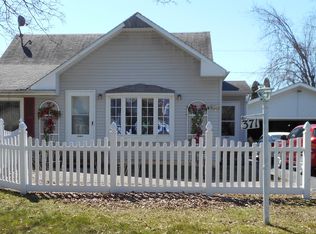Closed
$185,000
359 Leonard Rd, Rochester, NY 14616
3beds
1,316sqft
Single Family Residence
Built in 1952
4,800.31 Square Feet Lot
$202,800 Zestimate®
$141/sqft
$1,921 Estimated rent
Home value
$202,800
$193,000 - $213,000
$1,921/mo
Zestimate® history
Loading...
Owner options
Explore your selling options
What's special
Welcome to 359 Leonard Road! This charming Cape Cod style home has 3 spacious bedrooms and an updated full bathroom. Enjoy entertaining with several living areas including dining room, living room, and family room with durable hand-scraped wood laminate flooring with 50 year warranty. The large updated kitchen has beautiful cabinets, tile flooring and all appliances included. Step out from the back family room on to the no maintenance 16x19 Trex deck with fully fenced yard and detached 1.5 car garage with storage area. The clean, dry basement houses laundry area, plenty of storage space, and partially finished room features an additional living area with bar and luxury vinyl flooring. Other updates include furnace and a/c in 2020, vinyl windows on 1st floor 2018, and roof is 14 years young with a newer roof on garage. This well maintained house in a quiet neighborhood is ready for you to call it home! (Square footage on house is 1316, back room addition, listed as 946 in tax records) *Delayed negotiations until Monday January 29th, offers due by 2:00pm.*
Zillow last checked: 8 hours ago
Listing updated: March 07, 2024 at 10:51am
Listed by:
Kelly P. Palmeri 585-370-9198,
WCI Realty
Bought with:
Andrea M. Noto-Siderakis, 40NO1179682
Keller Williams Realty Greater Rochester
Source: NYSAMLSs,MLS#: R1517724 Originating MLS: Rochester
Originating MLS: Rochester
Facts & features
Interior
Bedrooms & bathrooms
- Bedrooms: 3
- Bathrooms: 1
- Full bathrooms: 1
- Main level bathrooms: 1
- Main level bedrooms: 1
Heating
- Gas, Forced Air
Cooling
- Central Air
Appliances
- Included: Dishwasher, Gas Oven, Gas Range, Gas Water Heater, Microwave, Refrigerator
- Laundry: In Basement
Features
- Separate/Formal Dining Room, Separate/Formal Living Room, Sliding Glass Door(s), Bedroom on Main Level
- Flooring: Carpet, Ceramic Tile, Luxury Vinyl, Varies
- Doors: Sliding Doors
- Basement: Partially Finished,Sump Pump
- Has fireplace: No
Interior area
- Total structure area: 1,316
- Total interior livable area: 1,316 sqft
Property
Parking
- Total spaces: 1.5
- Parking features: Detached, Garage
- Garage spaces: 1.5
Features
- Patio & porch: Deck
- Exterior features: Blacktop Driveway, Deck, Fully Fenced
- Fencing: Full
Lot
- Size: 4,800 sqft
- Dimensions: 40 x 120
- Features: Residential Lot
Details
- Parcel number: 2628000604600002007000
- Special conditions: Standard
Construction
Type & style
- Home type: SingleFamily
- Architectural style: Cape Cod
- Property subtype: Single Family Residence
Materials
- Aluminum Siding, Steel Siding
- Foundation: Block
- Roof: Asphalt
Condition
- Resale
- Year built: 1952
Utilities & green energy
- Sewer: Connected
- Water: Connected, Public
- Utilities for property: Cable Available, High Speed Internet Available, Sewer Connected, Water Connected
Community & neighborhood
Location
- Region: Rochester
- Subdivision: Dewey Ave
Other
Other facts
- Listing terms: Cash,Conventional,FHA,VA Loan
Price history
| Date | Event | Price |
|---|---|---|
| 3/6/2024 | Sold | $185,000+12.2%$141/sqft |
Source: | ||
| 1/29/2024 | Pending sale | $164,900$125/sqft |
Source: | ||
| 1/22/2024 | Listed for sale | $164,900+135.9%$125/sqft |
Source: | ||
| 10/3/2016 | Sold | $69,900$53/sqft |
Source: | ||
| 8/5/2016 | Listed for sale | $69,900-13.5%$53/sqft |
Source: RealtyUSA #R317017 Report a problem | ||
Public tax history
| Year | Property taxes | Tax assessment |
|---|---|---|
| 2024 | -- | $72,500 |
| 2023 | -- | $72,500 -9.2% |
| 2022 | -- | $79,888 |
Find assessor info on the county website
Neighborhood: 14616
Nearby schools
GreatSchools rating
- NAEnglish Village Elementary SchoolGrades: K-2Distance: 0.3 mi
- 5/10Arcadia Middle SchoolGrades: 6-8Distance: 1.3 mi
- 6/10Arcadia High SchoolGrades: 9-12Distance: 1.3 mi
Schools provided by the listing agent
- District: Greece
Source: NYSAMLSs. This data may not be complete. We recommend contacting the local school district to confirm school assignments for this home.
