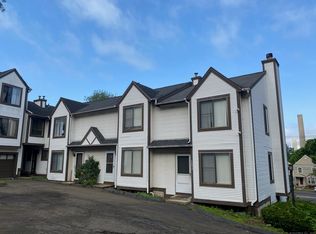Sitting at the end of a cul de sac, this 3 bedroom 1.5 bath ranch offers plenty of space to spread out! Formal living area with fireplace and large picture window makes for a nice and bright sitting area. The updated kitchen and appliances sit right in between the formal and casual living areas making this home ideal for hosting gatherings. The casual living and dining area reflect current color schemes though out and have 2 large sliders opening to an entertaining patio area with built in benches and fully fenced back yard. One car garage under with an unfinished basement leaving room for and abundance of storage and the opportunity to finish. While tucked away on a quiet street, this home has easy access to highways, downtown New Haven and shoreline points! Please present Highest and Best by 7 pm tonight, 8.27.20.
This property is off market, which means it's not currently listed for sale or rent on Zillow. This may be different from what's available on other websites or public sources.
